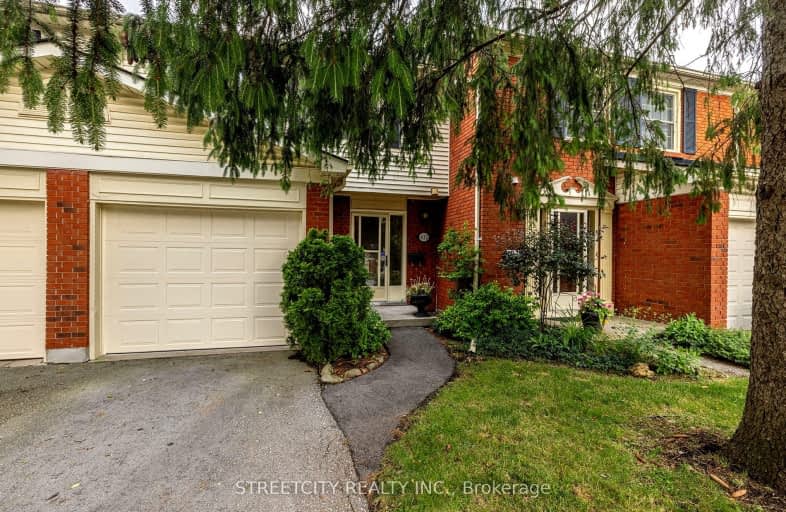Somewhat Walkable
- Some errands can be accomplished on foot.
Some Transit
- Most errands require a car.
Bikeable
- Some errands can be accomplished on bike.

Sir George Etienne Cartier Public School
Elementary: PublicRick Hansen Public School
Elementary: PublicCleardale Public School
Elementary: PublicSir Arthur Carty Separate School
Elementary: CatholicMountsfield Public School
Elementary: PublicAshley Oaks Public School
Elementary: PublicG A Wheable Secondary School
Secondary: PublicB Davison Secondary School Secondary School
Secondary: PublicLondon South Collegiate Institute
Secondary: PublicSir Wilfrid Laurier Secondary School
Secondary: PublicCatholic Central High School
Secondary: CatholicH B Beal Secondary School
Secondary: Public-
Thames Talbot Land Trust
944 Western Counties Rd, London ON N6C 2V4 1.15km -
Ashley Oaks Public School
Ontario 1.44km -
Mitches Park
640 Upper Queens St (Upper Queens), London ON 1.5km
-
RBC Royal Bank ATM
835 Wellington Rd, London ON N6C 4R5 0.95km -
Libro Credit Union
841 Wellington Rd S (at Southdale Rd.), London ON N6E 3R5 1km -
BMO Bank of Montreal
463 Wellington Rd, London ON N6C 4P9 1.12km
- 2 bath
- 3 bed
- 1200 sqft
33-855 Southdale Road East, London South, Ontario • N6E 1V7 • South Y
- 2 bath
- 3 bed
- 1400 sqft
33-855 Southdale Road East, London South, Ontario • N6E 1V7 • South Y














