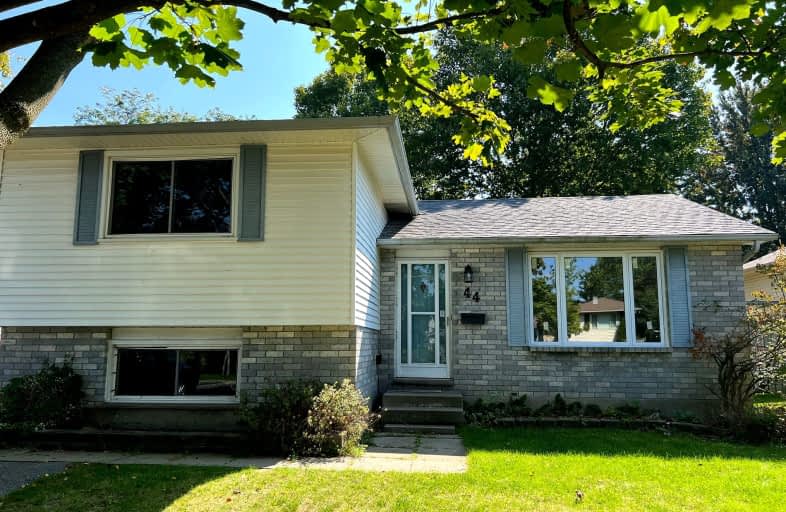Somewhat Walkable
- Some errands can be accomplished on foot.
56
/100
Some Transit
- Most errands require a car.
49
/100
Very Bikeable
- Most errands can be accomplished on bike.
77
/100

St Thomas More Separate School
Elementary: Catholic
1.16 km
Orchard Park Public School
Elementary: Public
1.00 km
St Marguerite d'Youville
Elementary: Catholic
1.66 km
Clara Brenton Public School
Elementary: Public
2.25 km
Wilfrid Jury Public School
Elementary: Public
0.27 km
Emily Carr Public School
Elementary: Public
1.40 km
Westminster Secondary School
Secondary: Public
4.95 km
St. Andre Bessette Secondary School
Secondary: Catholic
2.71 km
St Thomas Aquinas Secondary School
Secondary: Catholic
4.13 km
Oakridge Secondary School
Secondary: Public
2.58 km
Sir Frederick Banting Secondary School
Secondary: Public
0.42 km
Saunders Secondary School
Secondary: Public
5.93 km
-
Medway Splash pad
1045 Wonderland Rd N (Sherwood Forest Sq), London ON N6G 2Y9 0.46km -
Active Playground Equipment Inc
London ON 0.97km -
University Heights Park
London ON 1.54km
-
BMO Bank of Montreal
1225 Wonderland Rd N (at Gainsborough Rd), London ON N6G 2V9 0.68km -
Meridian Credit Union ATM
551 Oxford St W, London ON N6H 0H9 1.9km -
Bmo
534 Oxford St W, London ON N6H 1T5 1.92km













