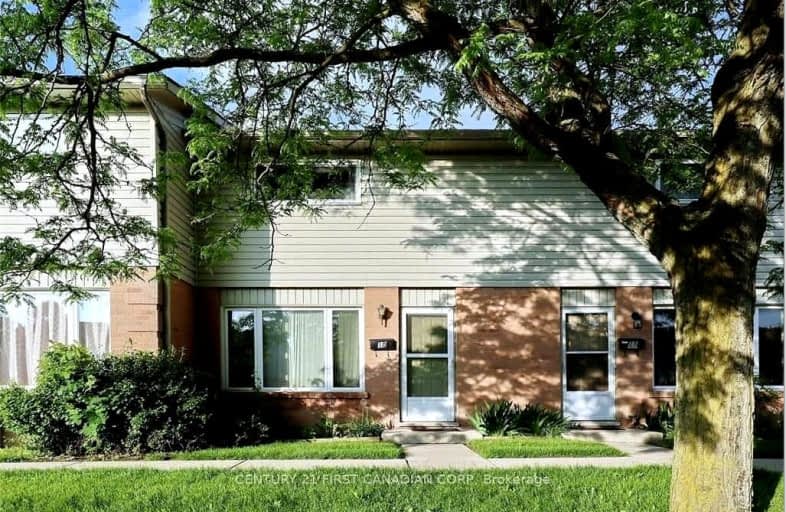Somewhat Walkable
- Some errands can be accomplished on foot.
52
/100
Good Transit
- Some errands can be accomplished by public transportation.
51
/100
Bikeable
- Some errands can be accomplished on bike.
59
/100

École élémentaire Gabriel-Dumont
Elementary: Public
0.31 km
École élémentaire catholique Monseigneur-Bruyère
Elementary: Catholic
0.29 km
Knollwood Park Public School
Elementary: Public
0.99 km
Lord Elgin Public School
Elementary: Public
0.95 km
Northbrae Public School
Elementary: Public
0.40 km
Louise Arbour French Immersion Public School
Elementary: Public
0.57 km
Robarts Provincial School for the Deaf
Secondary: Provincial
2.23 km
Robarts/Amethyst Demonstration Secondary School
Secondary: Provincial
2.23 km
École secondaire Gabriel-Dumont
Secondary: Public
0.31 km
École secondaire catholique École secondaire Monseigneur-Bruyère
Secondary: Catholic
0.29 km
Montcalm Secondary School
Secondary: Public
1.92 km
A B Lucas Secondary School
Secondary: Public
2.21 km
-
Ed Blake Park
Barker St (btwn Huron & Kipps Lane), London ON 0.52km -
Dog Park
Adelaide St N (Windemere Ave), London ON 1.64km -
Meander Creek Park
London ON 1.74km
-
Associated Foreign Exchange, Ulc
1128 Adelaide St N, London ON N5Y 2N7 0.48km -
RBC Royal Bank
621 Huron St (at Adelaide St.), London ON N5Y 4J7 0.55km -
CIBC
1088 Adelaide St N (at Huron St.), London ON N5Y 2N1 0.65km





