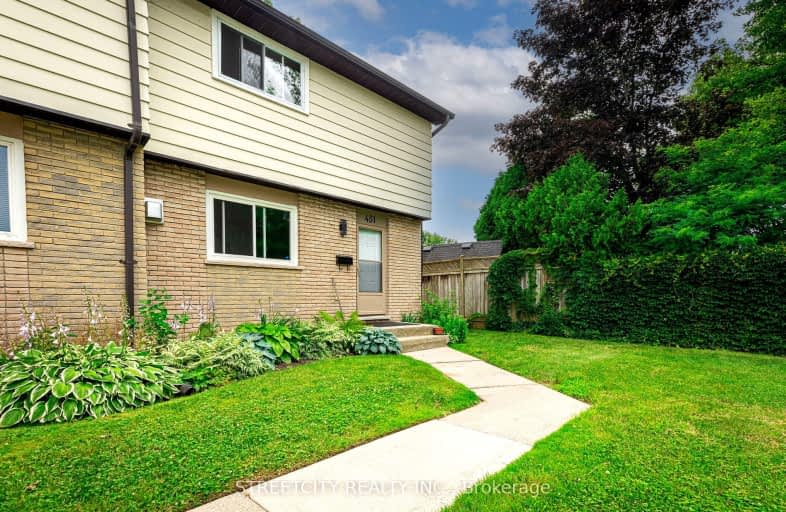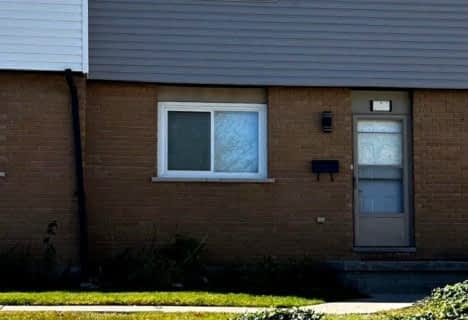Car-Dependent
- Most errands require a car.
34
/100
Some Transit
- Most errands require a car.
35
/100
Somewhat Bikeable
- Most errands require a car.
43
/100

St George Separate School
Elementary: Catholic
1.28 km
John Dearness Public School
Elementary: Public
1.79 km
St Theresa Separate School
Elementary: Catholic
0.35 km
Byron Somerset Public School
Elementary: Public
1.31 km
Byron Northview Public School
Elementary: Public
1.13 km
Byron Southwood Public School
Elementary: Public
0.57 km
Westminster Secondary School
Secondary: Public
5.23 km
St. Andre Bessette Secondary School
Secondary: Catholic
7.18 km
St Thomas Aquinas Secondary School
Secondary: Catholic
2.05 km
Oakridge Secondary School
Secondary: Public
3.55 km
Sir Frederick Banting Secondary School
Secondary: Public
6.37 km
Saunders Secondary School
Secondary: Public
4.05 km
-
Grandview Park
0.75km -
Summercrest Park
1.59km -
Somerset Park
London ON 1.69km
-
TD Bank Financial Group
3030 Colonel Talbot Rd, London ON N6P 0B3 2.63km -
TD Canada Trust Branch and ATM
1213 Oxford St W, London ON N6H 1V8 2.96km -
Kirk Harnett - TD Mobile Mortgage Specialist
1213 Oxford St W, London ON N6H 1V8 2.96km



