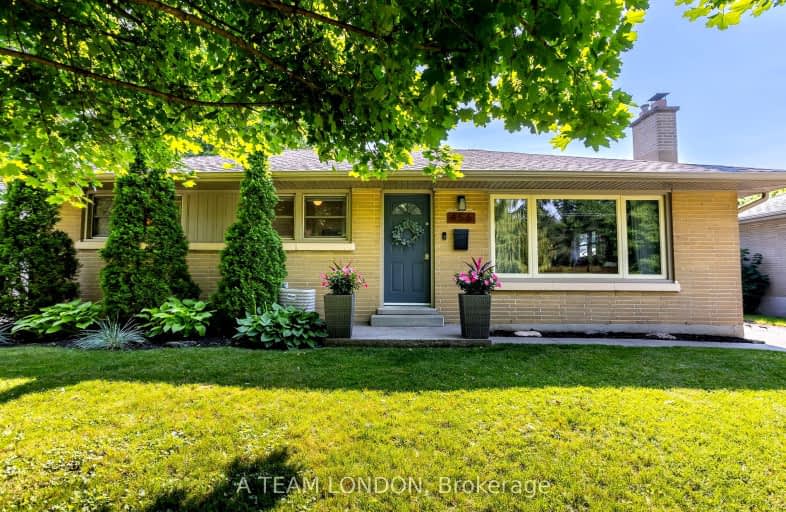
3D Walkthrough
Car-Dependent
- Most errands require a car.
44
/100
Some Transit
- Most errands require a car.
35
/100
Somewhat Bikeable
- Most errands require a car.
45
/100

St George Separate School
Elementary: Catholic
0.89 km
John Dearness Public School
Elementary: Public
1.65 km
St Theresa Separate School
Elementary: Catholic
0.46 km
Byron Somerset Public School
Elementary: Public
0.87 km
Byron Northview Public School
Elementary: Public
1.18 km
Byron Southwood Public School
Elementary: Public
0.09 km
Westminster Secondary School
Secondary: Public
4.76 km
St. Andre Bessette Secondary School
Secondary: Catholic
7.16 km
St Thomas Aquinas Secondary School
Secondary: Catholic
2.02 km
Oakridge Secondary School
Secondary: Public
3.31 km
Sir Frederick Banting Secondary School
Secondary: Public
6.20 km
Saunders Secondary School
Secondary: Public
3.57 km
-
Ironwood Park
London ON 0.91km -
Scenic View Park
Ironwood Rd (at Dogwood Cres.), London ON 1.12km -
Somerset Park
London ON 1.28km
-
TD Bank Financial Group
3030 Colonel Talbot Rd, London ON N6P 0B3 2.27km -
Scotiabank
755 Wonderland Rd N, London ON N6H 4L1 3.35km -
BMO Bank of Montreal
839 Wonderland Rd S, London ON N6K 4T2 3.71km


