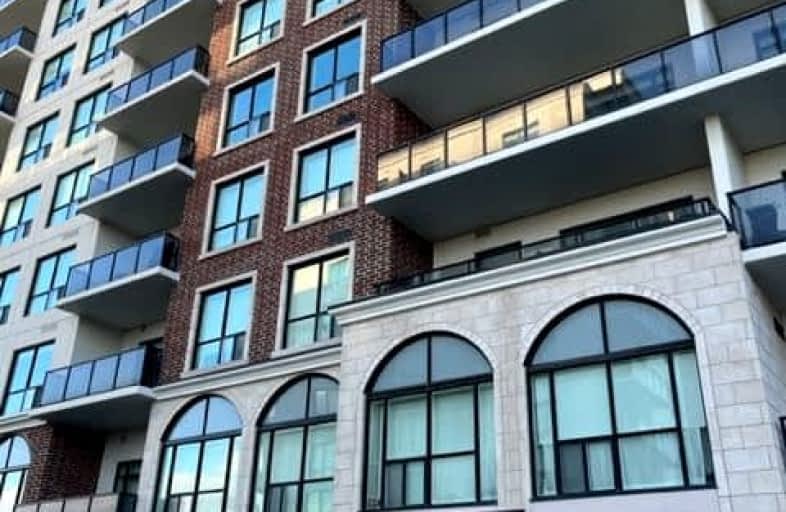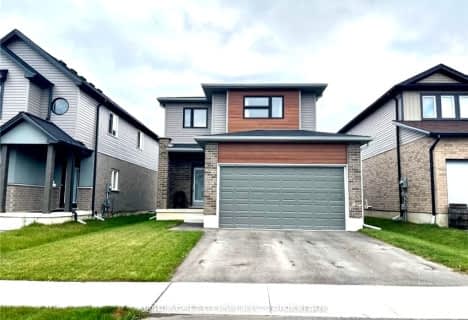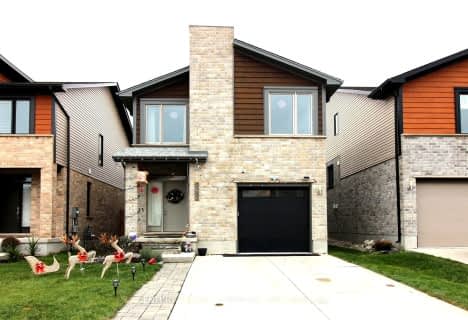Car-Dependent
- Almost all errands require a car.
11
/100
Some Transit
- Most errands require a car.
26
/100
Somewhat Bikeable
- Almost all errands require a car.
18
/100

Sir Arthur Currie Public School
Elementary: Public
2.20 km
St Marguerite d'Youville
Elementary: Catholic
3.54 km
Masonville Public School
Elementary: Public
1.76 km
St Catherine of Siena
Elementary: Catholic
1.03 km
Emily Carr Public School
Elementary: Public
3.02 km
Jack Chambers Public School
Elementary: Public
2.62 km
St. Andre Bessette Secondary School
Secondary: Catholic
3.10 km
Mother Teresa Catholic Secondary School
Secondary: Catholic
4.34 km
Oakridge Secondary School
Secondary: Public
6.60 km
Medway High School
Secondary: Public
2.06 km
Sir Frederick Banting Secondary School
Secondary: Public
3.68 km
A B Lucas Secondary School
Secondary: Public
4.46 km
-
Kirkton-Woodham Community Centre
70497 164 Rd, Kirkton ON N0K 1K0 0.31km -
Plane Tree Park
London ON 1.23km -
Weldon Park
St John's Dr, Arva ON 1.8km
-
Continental Currency Exchange
1680 Richmond St, London ON N6G 3Y9 2.15km -
RBC Royal Bank
96 Fanshawe Park Rd E (at North Centre Rd.), London ON N5X 4C5 2.11km -
CIBC
97 Fanshawe Park Rd E, London ON N5X 2S7 2.17km





