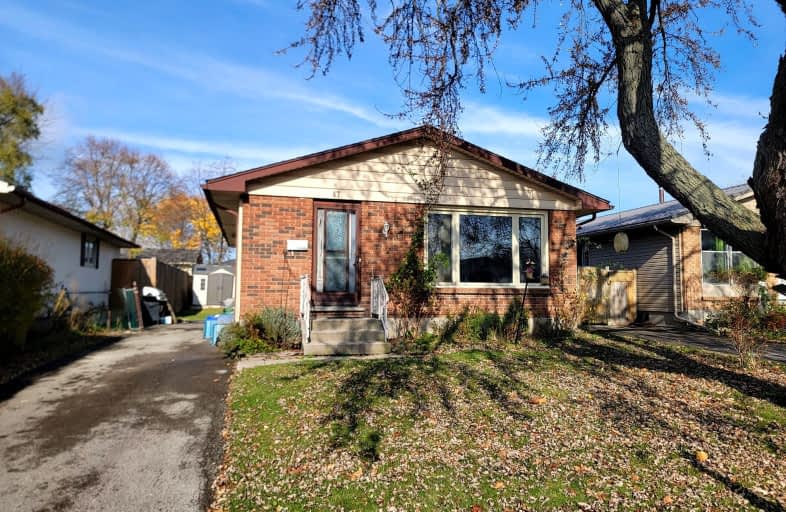Very Walkable
- Most errands can be accomplished on foot.
76
/100
Good Transit
- Some errands can be accomplished by public transportation.
51
/100
Bikeable
- Some errands can be accomplished on bike.
51
/100

Nicholas Wilson Public School
Elementary: Public
1.34 km
Rick Hansen Public School
Elementary: Public
1.18 km
Sir Arthur Carty Separate School
Elementary: Catholic
1.55 km
Ashley Oaks Public School
Elementary: Public
1.72 km
St Anthony Catholic French Immersion School
Elementary: Catholic
0.88 km
White Oaks Public School
Elementary: Public
0.82 km
G A Wheable Secondary School
Secondary: Public
4.84 km
B Davison Secondary School Secondary School
Secondary: Public
5.50 km
London South Collegiate Institute
Secondary: Public
4.77 km
Regina Mundi College
Secondary: Catholic
4.24 km
Sir Wilfrid Laurier Secondary School
Secondary: Public
2.55 km
H B Beal Secondary School
Secondary: Public
6.60 km
-
Saturn Playground White Oaks
London ON 0.45km -
White Oaks Optimist Park
560 Bradley Ave, London ON N6E 2L7 1.03km -
Nicholas Wilson Park
Ontario 1.74km
-
BMO Bank of Montreal
1105 Wellington Rd, London ON N6E 1V4 0.34km -
Scotiabank
1390 Wellington Rd, London ON N6E 1M5 1.04km -
TD Bank Financial Group
1420 Ernest Ave, London ON N6E 2H8 1.07km

