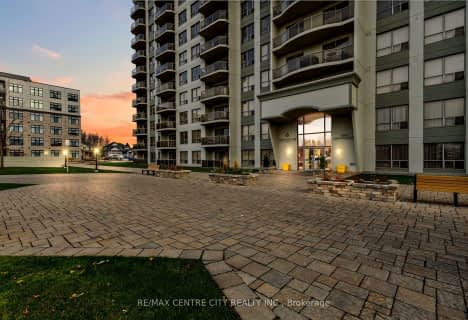Car-Dependent
- Most errands require a car.
42
/100
Some Transit
- Most errands require a car.
39
/100
Bikeable
- Some errands can be accomplished on bike.
63
/100

Sir Arthur Currie Public School
Elementary: Public
2.07 km
St Thomas More Separate School
Elementary: Catholic
2.79 km
Orchard Park Public School
Elementary: Public
2.56 km
Masonville Public School
Elementary: Public
1.24 km
St Catherine of Siena
Elementary: Catholic
1.19 km
Emily Carr Public School
Elementary: Public
1.89 km
St. Andre Bessette Secondary School
Secondary: Catholic
2.52 km
Mother Teresa Catholic Secondary School
Secondary: Catholic
4.81 km
Oakridge Secondary School
Secondary: Public
5.32 km
Medway High School
Secondary: Public
3.23 km
Sir Frederick Banting Secondary School
Secondary: Public
2.37 km
A B Lucas Secondary School
Secondary: Public
4.39 km
-
Plane Tree Park
London ON 0.57km -
Ambleside Park
Ontario 0.74km -
Helen Shaw Park
1.21km
-
TD Bank Financial Group
1663 Richmond St, London ON N6G 2N3 1.39km -
TD Canada Trust ATM
1663 Richmond St, London ON N6G 2N3 1.39km -
TD Canada Trust Branch and ATM
2165 Richmond St, London ON N6G 3V9 1.91km


