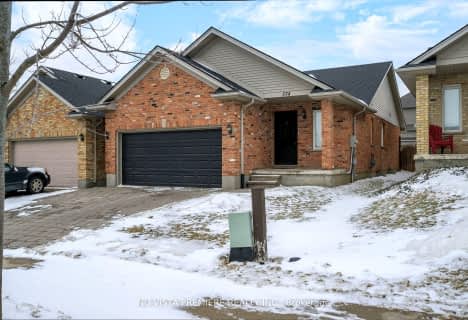
Sir Arthur Currie Public School
Elementary: Public
1.95 km
Orchard Park Public School
Elementary: Public
2.97 km
St Marguerite d'Youville
Elementary: Catholic
2.77 km
Masonville Public School
Elementary: Public
1.34 km
St Catherine of Siena
Elementary: Catholic
1.01 km
Emily Carr Public School
Elementary: Public
2.17 km
St. Andre Bessette Secondary School
Secondary: Catholic
2.58 km
Mother Teresa Catholic Secondary School
Secondary: Catholic
4.69 km
Oakridge Secondary School
Secondary: Public
5.68 km
Medway High School
Secondary: Public
2.89 km
Sir Frederick Banting Secondary School
Secondary: Public
2.74 km
A B Lucas Secondary School
Secondary: Public
4.43 km











