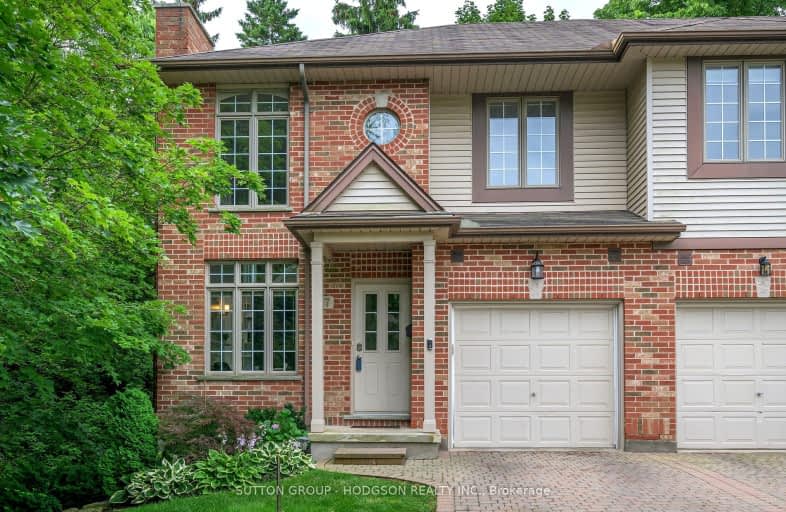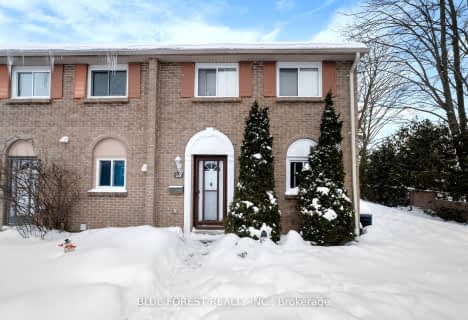Somewhat Walkable
- Some errands can be accomplished on foot.
64
/100
Some Transit
- Most errands require a car.
45
/100
Bikeable
- Some errands can be accomplished on bike.
69
/100

W Sherwood Fox Public School
Elementary: Public
1.21 km
École élémentaire catholique Frère André
Elementary: Catholic
1.01 km
Jean Vanier Separate School
Elementary: Catholic
1.59 km
Woodland Heights Public School
Elementary: Public
0.69 km
Westmount Public School
Elementary: Public
1.65 km
Kensal Park Public School
Elementary: Public
1.48 km
Westminster Secondary School
Secondary: Public
1.07 km
London South Collegiate Institute
Secondary: Public
3.99 km
St Thomas Aquinas Secondary School
Secondary: Catholic
3.78 km
Oakridge Secondary School
Secondary: Public
2.70 km
Sir Frederick Banting Secondary School
Secondary: Public
4.89 km
Saunders Secondary School
Secondary: Public
1.51 km
-
Springbank Gardens
Wonderland Rd (Springbank Drive), London ON 0.79km -
Riverside Park
628 Riverside Dr (Riverside Drive & Wonderland Rd N), London ON 3.5km -
Greenway Park
ON 1.49km
-
BMO Bank of Montreal
785 Wonderland Rd S, London ON N6K 1M6 1.25km -
Bitcoin Depot - Bitcoin ATM
925 Wonderland Rd S, London ON N6K 3R5 1.82km -
CoinFlip Bitcoin ATM
132 Commissioners Rd W, London ON N6J 1X8 2.07km














