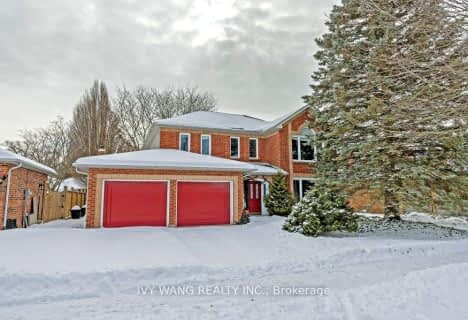
St Thomas More Separate School
Elementary: Catholic
0.20 km
Orchard Park Public School
Elementary: Public
0.40 km
University Heights Public School
Elementary: Public
0.72 km
Jeanne-Sauvé Public School
Elementary: Public
2.16 km
Wilfrid Jury Public School
Elementary: Public
1.55 km
Eagle Heights Public School
Elementary: Public
1.63 km
Westminster Secondary School
Secondary: Public
4.65 km
St. Andre Bessette Secondary School
Secondary: Catholic
3.75 km
London Central Secondary School
Secondary: Public
3.67 km
Oakridge Secondary School
Secondary: Public
3.37 km
Catholic Central High School
Secondary: Catholic
4.12 km
Sir Frederick Banting Secondary School
Secondary: Public
1.46 km









