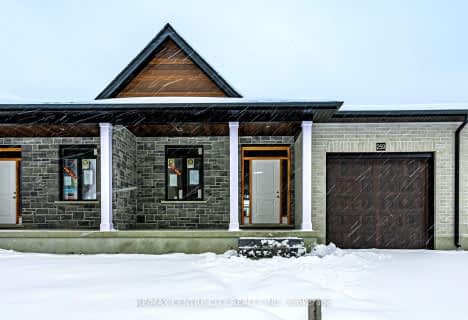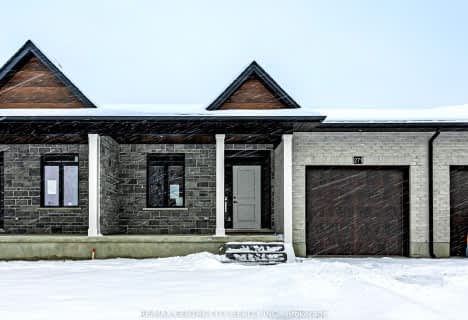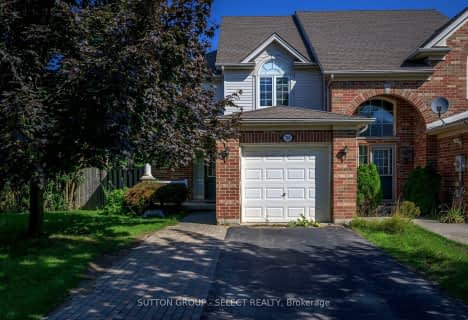Somewhat Walkable
- Some errands can be accomplished on foot.
61
/100
Some Transit
- Most errands require a car.
36
/100
Bikeable
- Some errands can be accomplished on bike.
54
/100

Notre Dame Separate School
Elementary: Catholic
1.28 km
St Paul Separate School
Elementary: Catholic
0.71 km
West Oaks French Immersion Public School
Elementary: Public
0.18 km
Riverside Public School
Elementary: Public
0.94 km
École élémentaire Marie-Curie
Elementary: Public
1.05 km
Clara Brenton Public School
Elementary: Public
0.92 km
Westminster Secondary School
Secondary: Public
3.49 km
St. Andre Bessette Secondary School
Secondary: Catholic
4.91 km
St Thomas Aquinas Secondary School
Secondary: Catholic
1.56 km
Oakridge Secondary School
Secondary: Public
0.54 km
Sir Frederick Banting Secondary School
Secondary: Public
3.49 km
Saunders Secondary School
Secondary: Public
3.50 km
-
Sifton Bog
Off Oxford St, London ON 0.71km -
Amarone String Quartet
ON 0.78km -
Kelly Park
Ontario 0.83km
-
President's Choice Financial Pavilion and ATM
1205 Oxford St W, London ON N6H 1V9 0.75km -
TD Canada Trust ATM
1213 Oxford St W, London ON N6H 1V8 0.76km -
TD Bank Financial Group
1213 Oxford St W (at Hyde Park Rd.), London ON N6H 1V8 0.76km






