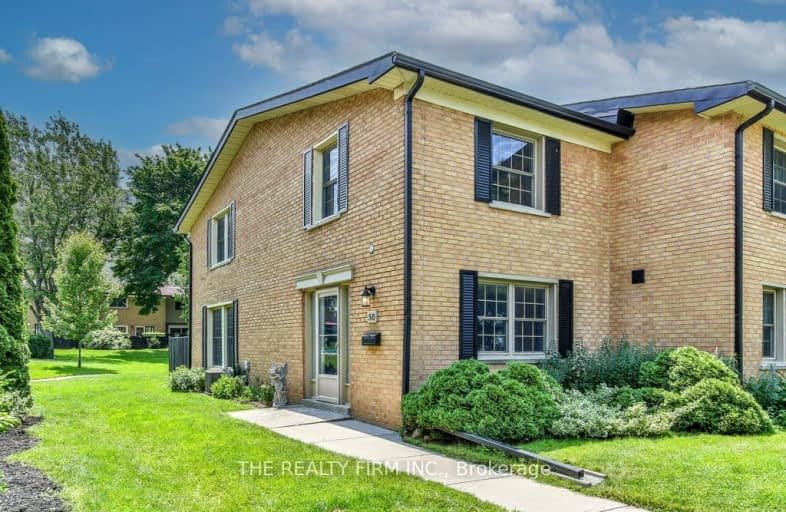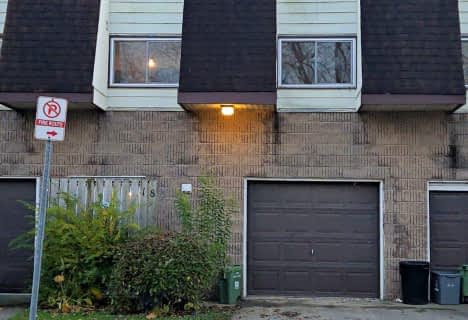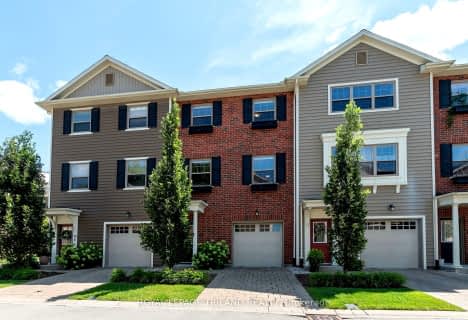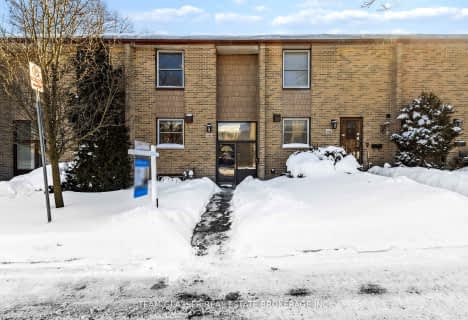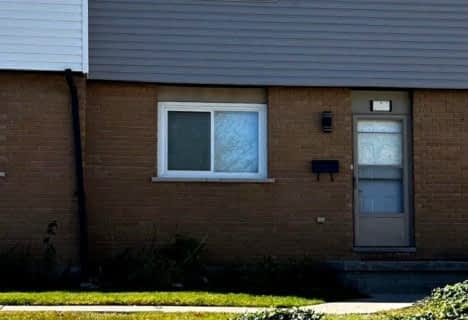Very Walkable
- Most errands can be accomplished on foot.
Some Transit
- Most errands require a car.
Very Bikeable
- Most errands can be accomplished on bike.

St Paul Separate School
Elementary: CatholicJohn Dearness Public School
Elementary: PublicWest Oaks French Immersion Public School
Elementary: PublicRiverside Public School
Elementary: PublicÉcole élémentaire Marie-Curie
Elementary: PublicClara Brenton Public School
Elementary: PublicWestminster Secondary School
Secondary: PublicSt. Andre Bessette Secondary School
Secondary: CatholicSt Thomas Aquinas Secondary School
Secondary: CatholicOakridge Secondary School
Secondary: PublicSir Frederick Banting Secondary School
Secondary: PublicSaunders Secondary School
Secondary: Public-
Amarone String Quartet
ON 0.22km -
Sifton Bog
Off Oxford St, London ON 0.5km -
Kelly Park
Ontario 1.18km
-
Scotiabank
1150 Oxford St W (Hyde Park Rd), London ON N6H 4V4 0.17km -
CIBC
780 Hyde Park Rd (Royal York), London ON N6H 5W9 0.29km -
TD Canada Trust ATM
1213 Oxford St W, London ON N6H 1V8 0.48km
- 4 bath
- 4 bed
- 1800 sqft
948-948 Georgetown Drive North, London, Ontario • N6H 0J7 • North M
