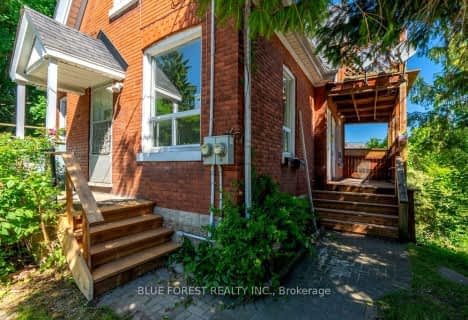Inactive on Jul 08, 2010
Note: Property is not currently for sale or for rent.

-
Type: Detached
-
Style: 2-Storey
-
Lot Size: 26.5 x 90.85
-
Age: No Data
-
Taxes: $5,034 per year
-
Days on Site: 61 Days
-
Added: Feb 21, 2024 (2 months on market)
-
Updated:
-
Last Checked: 3 months ago
-
MLS®#: X7863111
-
Listed By: Century 21 first canadian corp., brokerage, independently owned
Unique property with totally seperate entrance and two bedroom in-law suite. Situated on a quiet court in a desirable location backing onto Conservation pond giving privacy and the feeling of being at the cottage without leaving the city! Amenities include fully fenced yard, seperately fenced pool area, hot tub, two level deck with storage below. Main floor master suite with jacuzzi type tub. Notice the generous sizes of the rooms in this home. Another added feature is quick access to Highway 401. The appliances in the in-law suite (fridge, stove, dishwasher) are included. Dont miss the opportunity to view this unique home.
Property Details
Facts for 50 Milan Place, London
Status
Days on Market: 61
Last Status: Expired
Sold Date: Jun 20, 2025
Closed Date: Nov 30, -0001
Expiry Date: Jul 08, 2010
Unavailable Date: Jul 08, 2010
Input Date: May 13, 2010
Property
Status: Sale
Property Type: Detached
Style: 2-Storey
Area: London
Community: South T
Availability Date: 30TO59
Inside
Bedrooms: 3
Bedrooms Plus: 2
Bathrooms: 4
Kitchens: 1
Kitchens Plus: 1
Rooms: 11
Air Conditioning: Central Air
Washrooms: 4
Building
Basement: Full
Exterior: Brick
Fees
Tax Year: 2009
Tax Legal Description: PLAN RP33R8859
Taxes: $5,034
Land
Cross Street: Near - Na
Municipality District: London
Sewer: Sewers
Lot Depth: 90.85
Lot Frontage: 26.5
Lot Irregularities: 26.5 X 90.85 X 173.58
Zoning: R1-4
Rooms
Room details for 50 Milan Place, London
| Type | Dimensions | Description |
|---|---|---|
| Great Rm Main | 4.26 x 6.78 | |
| Kitchen Main | 4.26 x 5.74 | |
| Dining Main | 3.40 x 4.36 | |
| Den Main | 3.35 x 3.81 | |
| Prim Bdrm Main | 3.65 x 4.82 | |
| Br 2nd | 3.35 x 4.31 | |
| Br 2nd | 3.35 x 4.41 | |
| Family Lower | 5.38 x 6.55 | |
| Br Lower | 2.59 x 4.11 | |
| Br Lower | 3.35 x 4.03 | |
| Kitchen Lower | 4.26 x 5.74 | |
| Bathroom Main | - |
| XXXXXXXX | XXX XX, XXXX |
XXXX XXX XXXX |
$XXX,XXX |
| XXX XX, XXXX |
XXXXXX XXX XXXX |
$XXX,XXX | |
| XXXXXXXX | XXX XX, XXXX |
XXXX XXX XXXX |
$XXX,XXX |
| XXX XX, XXXX |
XXXXXX XXX XXXX |
$XXX,XXX | |
| XXXXXXXX | XXX XX, XXXX |
XXXX XXX XXXX |
$XXX,XXX |
| XXX XX, XXXX |
XXXXXX XXX XXXX |
$XXX,XXX | |
| XXXXXXXX | XXX XX, XXXX |
XXXX XXX XXXX |
$XXX,XXX |
| XXX XX, XXXX |
XXXXXX XXX XXXX |
$XXX,XXX |
| XXXXXXXX XXXX | XXX XX, XXXX | $270,000 XXX XXXX |
| XXXXXXXX XXXXXX | XXX XX, XXXX | $279,900 XXX XXXX |
| XXXXXXXX XXXX | XXX XX, XXXX | $387,500 XXX XXXX |
| XXXXXXXX XXXXXX | XXX XX, XXXX | $389,900 XXX XXXX |
| XXXXXXXX XXXX | XXX XX, XXXX | $360,000 XXX XXXX |
| XXXXXXXX XXXXXX | XXX XX, XXXX | $364,900 XXX XXXX |
| XXXXXXXX XXXX | XXX XX, XXXX | $303,000 XXX XXXX |
| XXXXXXXX XXXXXX | XXX XX, XXXX | $319,900 XXX XXXX |

Arthur Stringer Public School
Elementary: PublicSt Sebastian Separate School
Elementary: CatholicÉcole élémentaire catholique Saint-Jean-de-Brébeuf
Elementary: CatholicSt Francis School
Elementary: CatholicWilton Grove Public School
Elementary: PublicGlen Cairn Public School
Elementary: PublicG A Wheable Secondary School
Secondary: PublicThames Valley Alternative Secondary School
Secondary: PublicB Davison Secondary School Secondary School
Secondary: PublicRegina Mundi College
Secondary: CatholicSir Wilfrid Laurier Secondary School
Secondary: PublicClarke Road Secondary School
Secondary: Public- 2 bath
- 3 bed


