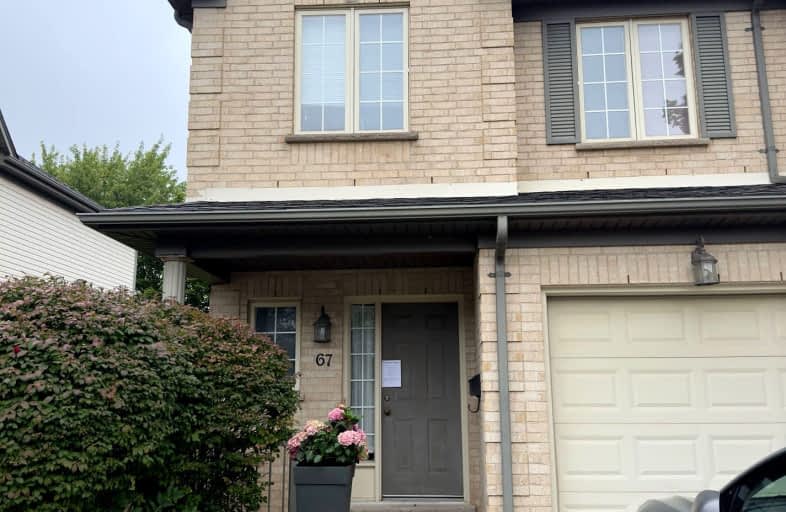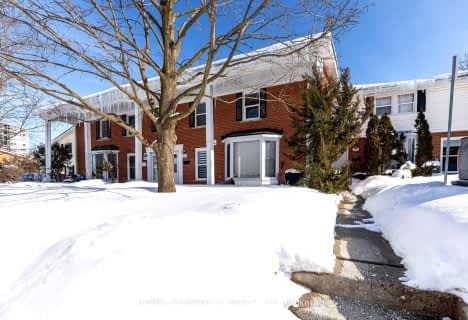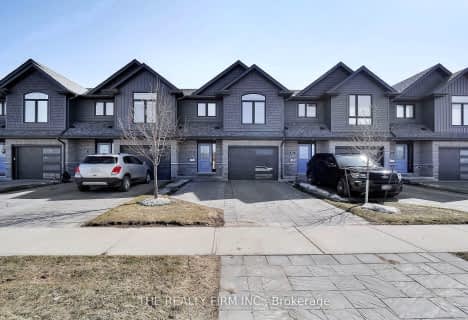Car-Dependent
- Most errands require a car.
Some Transit
- Most errands require a car.
Somewhat Bikeable
- Almost all errands require a car.

St. Kateri Separate School
Elementary: CatholicCentennial Central School
Elementary: PublicStoneybrook Public School
Elementary: PublicMasonville Public School
Elementary: PublicSt Catherine of Siena
Elementary: CatholicJack Chambers Public School
Elementary: PublicÉcole secondaire Gabriel-Dumont
Secondary: PublicÉcole secondaire catholique École secondaire Monseigneur-Bruyère
Secondary: CatholicMother Teresa Catholic Secondary School
Secondary: CatholicMedway High School
Secondary: PublicSir Frederick Banting Secondary School
Secondary: PublicA B Lucas Secondary School
Secondary: Public-
Beertown London
109 Fanshawe Park Road, East London, ON N5X 3X3 1.48km -
Jack Astor's
88 Fanshawe Park Road East, London, ON N5X 4C5 1.69km -
Milestones
1680 Richmond Street N, London, ON N6G 3Y9 1.85km
-
Tim Horton's
1825 Adelaide St. N, London, ON N5X 4E8 0.85km -
Tim Hortons
564 Fanshawe Park Rd East, London, ON N5X 1L1 1.18km -
Starbucks
580 Fanshawe Park Road E, London, ON N5X 1.19km
-
YMCA of London
920 Sunningdale Road E, London, ON N5X 3Y6 1.24km -
GoodLife Fitness
116 North Centre Rd, London, ON N5X 0G3 1.39km -
Combine Fitness
1695 Wonderland Road N, London, ON N6G 4W3 4.34km
-
Sobeys
1595 Adelaide Street N, London, ON N5X 4E8 1.11km -
Rexall Pharma Plus
1593 Adelaide Street N, London, ON N5X 4E8 1.09km -
Pharmasave
5-1464 Adelaide Street N, London, ON N5X 1K4 1.77km
-
Tim Horton's
1825 Adelaide St. N, London, ON N5X 4E8 0.85km -
DQ Grill & Chill Restaurant
1850 Adelaine St N, London, ON N5X 4B7 0.95km -
Dairy Queen Grill & Chill
1820 Adelaide St N, Unit 3e, London, ON N5X 4B7 1.01km
-
Sherwood Forest Mall
1225 Wonderland Road N, London, ON N6G 2V9 4.87km -
Cherryhill Village Mall
301 Oxford St W, London, ON N6H 1S6 5.79km -
Esam Construction
301 Oxford Street W, London, ON N6H 1S6 5.79km
-
Sobeys
1595 Adelaide Street N, London, ON N5X 4E8 1.11km -
Rexall Pharma Plus
1593 Adelaide Street N, London, ON N5X 4E8 1.09km -
Farm Boy
109 Fanshawe Park Road E, London, ON N5X 3W1 1.58km
-
The Beer Store
1080 Adelaide Street N, London, ON N5Y 2N1 4.1km -
LCBO
71 York Street, London, ON N6A 1A6 6.89km -
LCBO
450 Columbia Street W, Waterloo, ON N2T 2W1 74.01km
-
Petro Canada
1791 Highbury Avenue N, London, ON N5X 3Z4 3.4km -
Shell Canada Service Station
316 Oxford Street E, London, ON N6A 1V5 5.13km -
Shell Canada Products
880 Wonderland Road N, London, ON N6G 4X7 5.65km
-
Cineplex
1680 Richmond Street, London, ON N6G 1.7km -
Western Film
Western University, Room 340, UCC Building, London, ON N6A 5B8 3.61km -
Palace Theatre
710 Dundas Street, London, ON N5W 2Z4 6.57km
-
D. B. Weldon Library
1151 Richmond Street, London, ON N6A 3K7 3.71km -
London Public Library - Sherwood Branch
1225 Wonderland Road N, London, ON N6G 2V9 4.87km -
Cherryhill Public Library
301 Oxford Street W, London, ON N6H 1S6 5.64km
-
London Health Sciences Centre - University Hospital
339 Windermere Road, London, ON N6G 2V4 3.19km -
Adelaide Medical Centre Walk-in Clinic
1080 Adelaide Street, Unit 5, London, ON N5Y 2N1 4km -
Sunningdale Health & Wellness Center
1695 N Wonderland Road, London, ON N6G 4W3 4.18km
-
Weldon Park
St John's Dr, Arva ON 1.87km -
Constitution Park
735 Grenfell Dr, London ON N5X 2C4 1.87km -
Dog Park
Adelaide St N (Windemere Ave), London ON 2.32km
-
RBC Royal Bank ATM
1845 Adelaide St N, London ON N5X 0E3 0.86km -
BMO Bank of Montreal
1595 Adelaide St N, London ON N5X 4E8 1.07km -
BMO Bank of Montreal
101 Fanshawe Park Rd E (at North Centre Rd.), London ON N5X 3V9 1.54km
For Sale
More about this building
View 505 Blue Jay Drive, London- 4 bath
- 3 bed
- 1200 sqft
28-1478 Adelaide Street North, London, Ontario • N5X 3Y1 • North H














