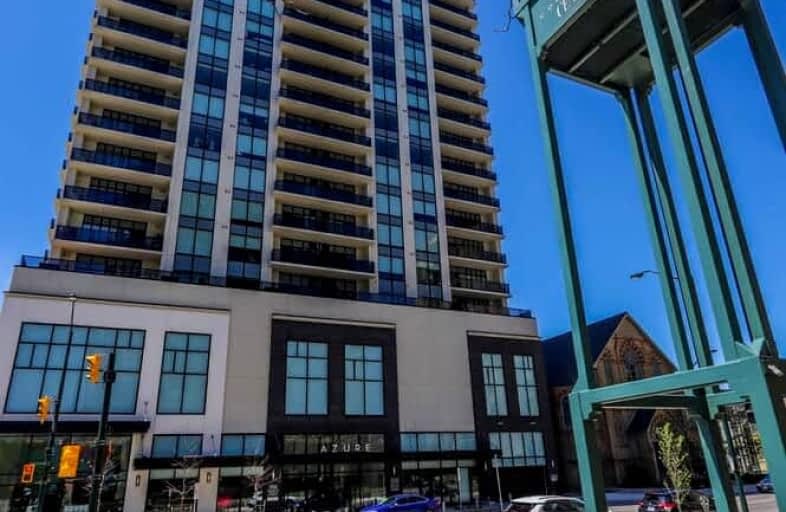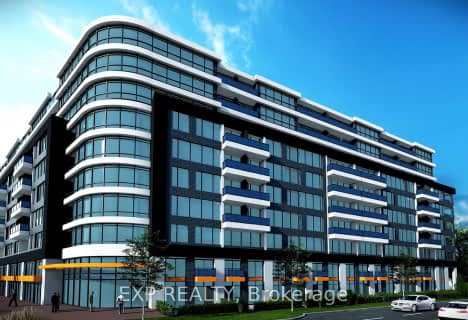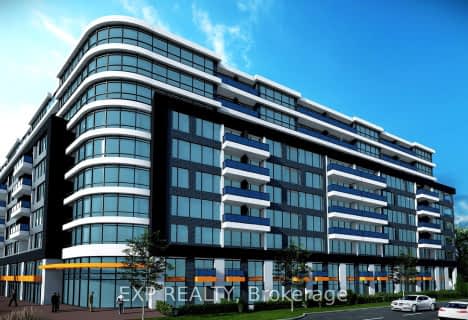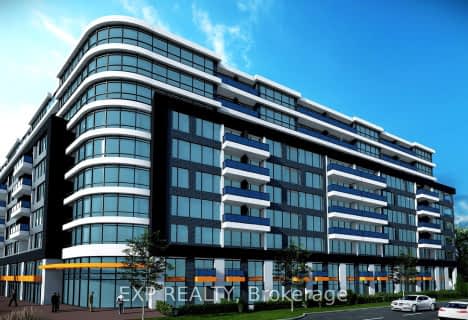Walker's Paradise
- Daily errands do not require a car.
Excellent Transit
- Most errands can be accomplished by public transportation.
Very Bikeable
- Most errands can be accomplished on bike.

Victoria Public School
Elementary: PublicSt Georges Public School
Elementary: PublicSt Martin
Elementary: CatholicRyerson Public School
Elementary: PublicLord Roberts Public School
Elementary: PublicJeanne-Sauvé Public School
Elementary: PublicÉcole secondaire catholique École secondaire Monseigneur-Bruyère
Secondary: CatholicB Davison Secondary School Secondary School
Secondary: PublicLondon South Collegiate Institute
Secondary: PublicLondon Central Secondary School
Secondary: PublicCatholic Central High School
Secondary: CatholicH B Beal Secondary School
Secondary: Public-
Market Lottery
Covent Garden Market Building, 130 King Street, London 0.46km -
Sacred Earth Whole Foods
130 King Street, London 0.48km -
Metro Gardens Cherryhill
301 Oxford Street West, London 1.8km
-
Toboggan Brewing Company
585 Richmond Street, London 0.46km -
LCBO
71 York Street, London 0.67km -
Labatt Beer Store
153 Horton Street East, London 0.96km
-
Reset Social Cafe
503 Talbot Street, London 0.01km -
Lebanese Food London
142 Fullarton Street, London 0.13km -
Fried Rice Delite
500 Talbot Street, London 0.14km
-
Reset Social Cafe
503 Talbot Street, London 0.01km -
Treats Talbot Centre
142 Fullarton Street, London 0.15km -
Daily Planet Cafe The
142 Fullarton Street, London 0.16km
-
VersaVault Inc.
140 Fullarton Street #2002, London 0.15km -
VersaBank
140 Fullarton Street, London 0.16km -
RBC Royal Bank
142 Fullarton Street, London 0.16km
-
XTR Gas
107 Mount Pleasant Avenue, London 0.8km -
7-Eleven
72 Wharncliffe Road North, London 0.8km -
Rental Cars
288 Horton Street East, London 1.09km
-
London Squash Club
76 Albert Street, London 0.27km -
Snider Fitness
430 Richmond Street, London 0.37km -
Yoga Centre London
575 Richmond Street No longer at this address, London 0.44km
-
Parking Garage
150 Dufferin Avenue, London 0.18km -
Harris Park
531 Ridout Street North, London 0.26km -
Market Lane Park
137 Dundas Street, London 0.42km
-
SLSP
50 King Street, London 0.52km -
London Public Library, Central Branch
251 Dundas Street, London 0.63km -
DS Artistry Labs
59 Beaconsfield Avenue, London 1.19km
-
Medpoint Healthcare Centre
233-355 Wellington Street, London 0.7km -
PureGlo Medical Aesthetics
13 York Street, London 0.74km -
Woodfield Centre For Facial Plastic and Cosmetic Surgery
444 Waterloo Street, London 0.9km
-
Shoppers Drug Mart
431 Richmond Street Unit 100, London 0.33km -
Medpoint Care Pharmacy
169-355 Wellington Street, London 0.69km -
I.D.A. - London Care Pharmacy
101-140 Oxford Street East, London 0.99km
-
Talbot Centre
465 Richmond Street Suite #600, London 0.23km -
Dundas Place
190 Dundas Street, London 0.47km -
Citi Plaza
355 Wellington Street, London 0.68km
-
Imagine Cinemas London
Citi Plaza Shopping Mall, 355 Wellington Street, London 0.8km -
Hyland Cinema
240 Wharncliffe Road South, London 1.95km -
Western Film
University Community Centre, 1151 Richmond Street Room 290, London 3.11km
-
The Tasting Room
483 Richmond Street, London 0.24km -
The Church Key Bistro-Pub
476 Richmond Street, London 0.27km -
Runt Club Pub
153 Albert Street, London 0.27km
For Sale
More about this building
View 505 Talbot Street, London













