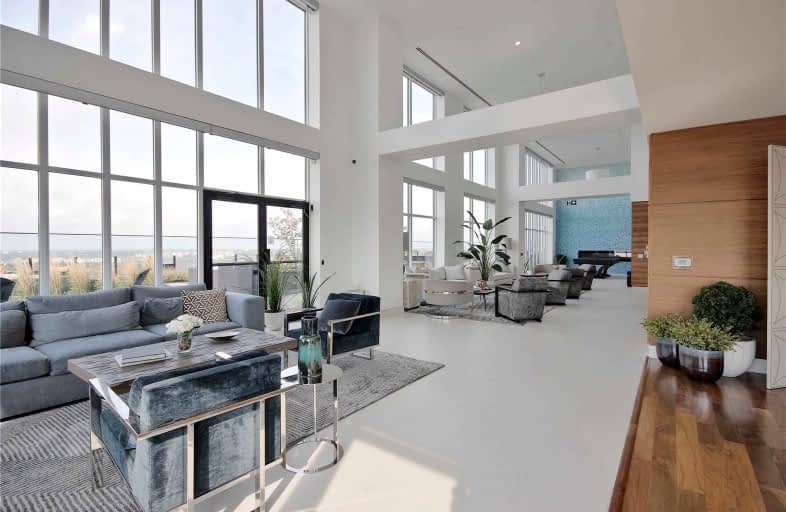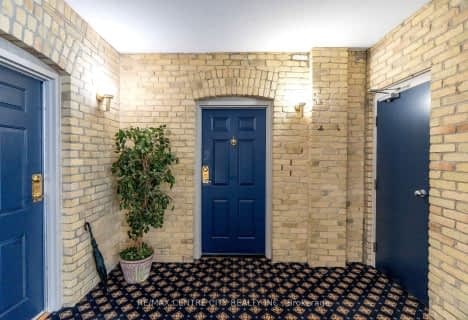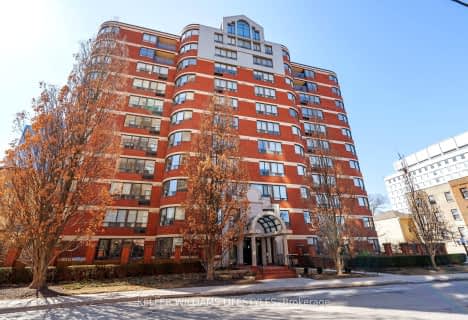
Victoria Public School
Elementary: Public
1.56 km
St Georges Public School
Elementary: Public
1.42 km
St Martin
Elementary: Catholic
1.81 km
Ryerson Public School
Elementary: Public
2.09 km
Lord Roberts Public School
Elementary: Public
1.27 km
Jeanne-Sauvé Public School
Elementary: Public
0.99 km
École secondaire catholique École secondaire Monseigneur-Bruyère
Secondary: Catholic
3.69 km
B Davison Secondary School Secondary School
Secondary: Public
2.88 km
London South Collegiate Institute
Secondary: Public
2.05 km
London Central Secondary School
Secondary: Public
0.77 km
Catholic Central High School
Secondary: Catholic
1.14 km
H B Beal Secondary School
Secondary: Public
1.53 km
For Sale
3 Bedrooms
More about this building
View 505 Talbot Street, London













