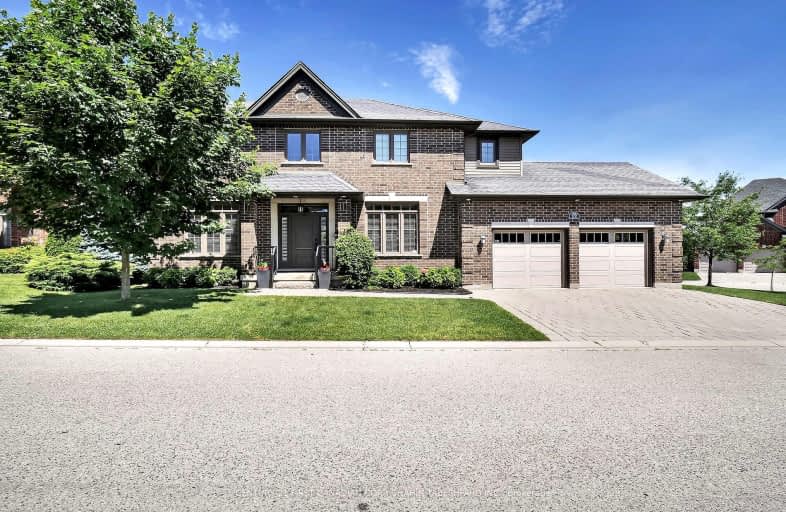Car-Dependent
- Almost all errands require a car.
Some Transit
- Most errands require a car.
Somewhat Bikeable
- Most errands require a car.

St. Kateri Separate School
Elementary: CatholicCentennial Central School
Elementary: PublicStoneybrook Public School
Elementary: PublicMasonville Public School
Elementary: PublicSt Catherine of Siena
Elementary: CatholicJack Chambers Public School
Elementary: PublicÉcole secondaire Gabriel-Dumont
Secondary: PublicÉcole secondaire catholique École secondaire Monseigneur-Bruyère
Secondary: CatholicMother Teresa Catholic Secondary School
Secondary: CatholicMedway High School
Secondary: PublicSir Frederick Banting Secondary School
Secondary: PublicA B Lucas Secondary School
Secondary: Public-
Beertown London
109 Fanshawe Park Road, East London, ON N5X 3X3 1.65km -
Jack Astor's
88 Fanshawe Park Road East, London, ON N5X 4C5 1.83km -
Milestones
1680 Richmond Street N, London, ON N6G 3Y9 2.01km
-
Tim Horton's
1825 Adelaide St. N, London, ON N5X 4E8 0.79km -
Starbucks
580 Fanshawe Park Road E, London, ON N5X 1.36km -
McDonald's
103 Fanshawe Park Road East, London, ON N5X 2S7 1.67km
-
Sobeys
1595 Adelaide Street N, London, ON N5X 4E8 1.24km -
Rexall Pharma Plus
1593 Adelaide Street N, London, ON N5X 4E8 1.23km -
Pharmasave
5-1464 Adelaide Street N, London, ON N5X 1K4 1.94km
-
Tim Horton's
1825 Adelaide St. N, London, ON N5X 4E8 0.79km -
Mary Brown's
1830 Adelaide Street N, London, ON N5X 4B7 0.88km -
DQ Grill & Chill Restaurant
1850 Adelaine St N, London, ON N5X 4B7 0.89km
-
Sherwood Forest Mall
1225 Wonderland Road N, London, ON N6G 2V9 5km -
Cherryhill Village Mall
301 Oxford St W, London, ON N6H 1S6 5.98km -
Esam Construction
301 Oxford Street W, London, ON N6H 1S6 5.98km
-
Sobeys
1595 Adelaide Street N, London, ON N5X 4E8 1.24km -
Rexall Pharma Plus
1593 Adelaide Street N, London, ON N5X 4E8 1.23km -
Farm Boy
109 Fanshawe Park Road E, London, ON N5X 3W1 1.76km
-
The Beer Store
1080 Adelaide Street N, London, ON N5Y 2N1 4.29km -
LCBO
71 York Street, London, ON N6A 1A6 7.09km -
LCBO
450 Columbia Street W, Waterloo, ON N2T 2W1 73.93km
-
Petro Canada
1791 Highbury Avenue N, London, ON N5X 3Z4 3.45km -
7-Eleven
1181 Western Rd, London, ON N6G 1C6 4.62km -
AJM Heating Air Conditioning & Gas Services
13890 Eight Mile Road, Arva, ON N0M 1C0 4.81km
-
Cineplex
1680 Richmond Street, London, ON N6G 1.86km -
Western Film
Western University, Room 340, UCC Building, London, ON N6A 5B8 3.8km -
Palace Theatre
710 Dundas Street, London, ON N5W 2Z4 6.75km
-
D. B. Weldon Library
1151 Richmond Street, London, ON N6A 3K7 3.89km -
London Public Library - Sherwood Branch
1225 Wonderland Road N, London, ON N6G 2V9 5km -
Cherryhill Public Library
301 Oxford Street W, London, ON N6H 1S6 5.83km
-
London Health Sciences Centre - University Hospital
339 Windermere Road, London, ON N6G 2V4 3.38km -
Aim Health Group
267 Fanshawe Park Road W, London, ON N6G 3.22km -
Adelaide Medical Centre Walk-in Clinic
1080 Adelaide Street, Unit 5, London, ON N5Y 2N1 4.2km
-
Constitution Park
735 Grenfell Dr, London ON N5X 2C4 1.96km -
TD Green Energy Park
Hillview Blvd, London ON 2.27km -
Carriage Hill Park
ON 2.36km
-
TD Bank Financial Group
608 Fanshawe Park Rd E, London ON N5X 1L1 1.43km -
CIBC Cash Dispenser
614 Fanshawe Park Rd E, London ON N5X 2R1 1.58km -
TD Canada Trust Branch and ATM
2165 Richmond St, London ON N6G 3V9 1.68km
More about this building
View 515 Skyline Avenue, London

