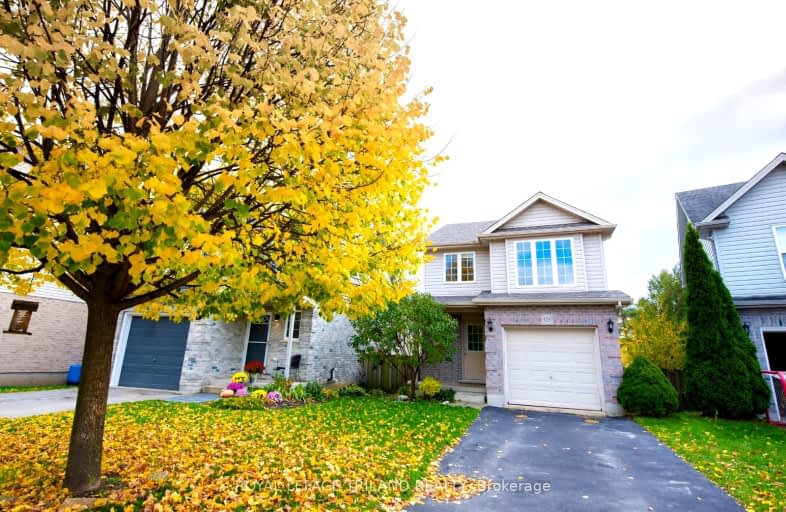Somewhat Walkable
- Some errands can be accomplished on foot.
63
/100
Some Transit
- Most errands require a car.
41
/100
Bikeable
- Some errands can be accomplished on bike.
66
/100

St. Kateri Separate School
Elementary: Catholic
2.09 km
Centennial Central School
Elementary: Public
2.09 km
St Mark
Elementary: Catholic
1.88 km
Stoneybrook Public School
Elementary: Public
1.51 km
Jack Chambers Public School
Elementary: Public
1.17 km
Stoney Creek Public School
Elementary: Public
1.37 km
École secondaire Gabriel-Dumont
Secondary: Public
3.55 km
École secondaire catholique École secondaire Monseigneur-Bruyère
Secondary: Catholic
3.55 km
Mother Teresa Catholic Secondary School
Secondary: Catholic
0.93 km
Montcalm Secondary School
Secondary: Public
3.82 km
Medway High School
Secondary: Public
2.79 km
A B Lucas Secondary School
Secondary: Public
1.29 km
-
Dog Park
Adelaide St N (Windemere Ave), London ON 1.94km -
Adelaide Street Wells Park
London ON 2.67km -
Carriage Hill Park
Ontario 2.59km
-
TD Canada Trust Branch and ATM
608 Fanshawe Park Rd E, London ON N5X 1L1 0.77km -
TD Canada Trust ATM
608 Fanshawe Park Rd E, London ON N5X 1L1 0.78km -
RBC Royal Bank
1530 Adelaide St N, London ON N5X 1K4 0.88km





