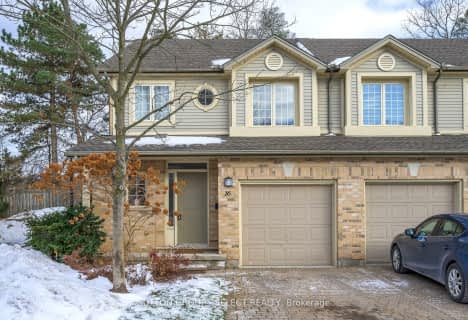Car-Dependent
- Most errands require a car.
47
/100
Some Transit
- Most errands require a car.
42
/100
Somewhat Bikeable
- Most errands require a car.
48
/100

École élémentaire publique La Pommeraie
Elementary: Public
2.12 km
W Sherwood Fox Public School
Elementary: Public
1.45 km
Jean Vanier Separate School
Elementary: Catholic
0.88 km
Riverside Public School
Elementary: Public
2.57 km
Woodland Heights Public School
Elementary: Public
2.01 km
Westmount Public School
Elementary: Public
1.01 km
Westminster Secondary School
Secondary: Public
2.17 km
London South Collegiate Institute
Secondary: Public
5.19 km
St Thomas Aquinas Secondary School
Secondary: Catholic
3.36 km
Oakridge Secondary School
Secondary: Public
3.01 km
Sir Frederick Banting Secondary School
Secondary: Public
5.71 km
Saunders Secondary School
Secondary: Public
1.00 km
-
Springbank Gardens
Wonderland Rd (Springbank Drive), London ON 1.75km -
Springbank Park
1080 Commissioners Rd W (at Rivers Edge Dr.), London ON N6K 1C3 1.42km -
Somerset Park
London ON 1.88km
-
Scotiabank
755 Wonderland Rd N, London ON N6H 4L1 0.7km -
BMO Bank of Montreal
509 Commissioners Rd W, London ON N6J 1Y5 1.18km -
President's Choice Financial ATM
925 Southdale Rd, London ON N6P 0B3 1.93km












