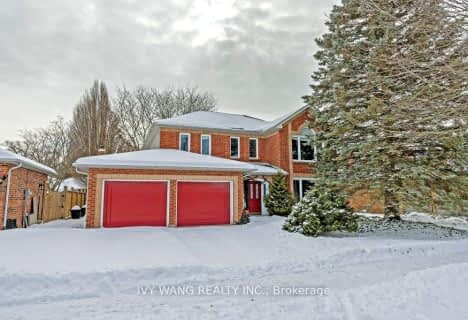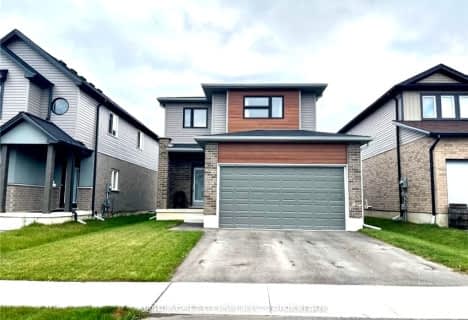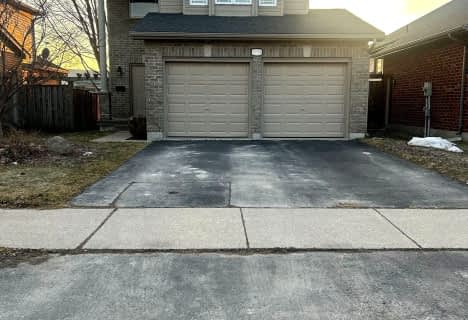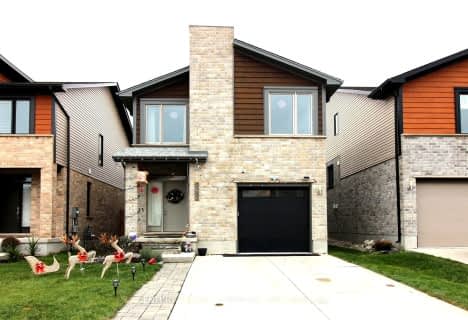
St Thomas More Separate School
Elementary: Catholic
2.12 km
Orchard Park Public School
Elementary: Public
1.88 km
Masonville Public School
Elementary: Public
1.48 km
Wilfrid Jury Public School
Elementary: Public
2.35 km
St Catherine of Siena
Elementary: Catholic
1.74 km
Emily Carr Public School
Elementary: Public
1.47 km
St. Andre Bessette Secondary School
Secondary: Catholic
2.46 km
Mother Teresa Catholic Secondary School
Secondary: Catholic
5.19 km
Oakridge Secondary School
Secondary: Public
4.68 km
Medway High School
Secondary: Public
3.87 km
Sir Frederick Banting Secondary School
Secondary: Public
1.73 km
A B Lucas Secondary School
Secondary: Public
4.52 km












