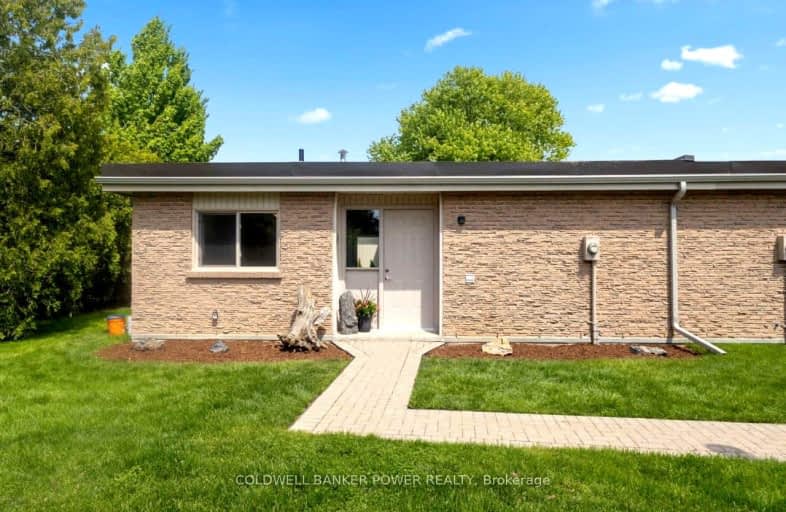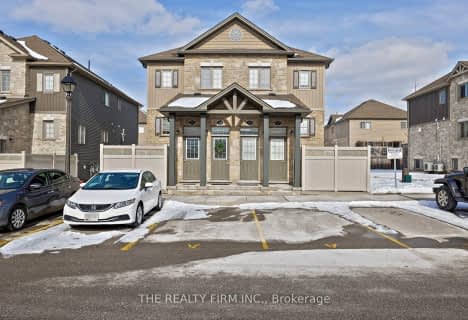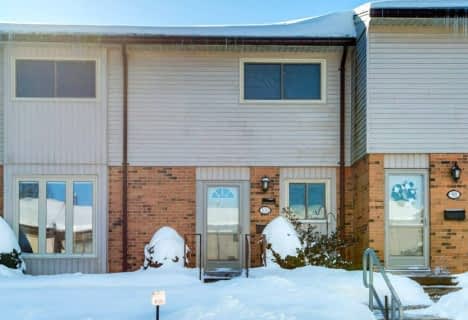Car-Dependent
- Most errands require a car.
Some Transit
- Most errands require a car.
Somewhat Bikeable
- Most errands require a car.

École élémentaire publique La Pommeraie
Elementary: PublicW Sherwood Fox Public School
Elementary: PublicJean Vanier Separate School
Elementary: CatholicRiverside Public School
Elementary: PublicWoodland Heights Public School
Elementary: PublicWestmount Public School
Elementary: PublicWestminster Secondary School
Secondary: PublicLondon South Collegiate Institute
Secondary: PublicSt Thomas Aquinas Secondary School
Secondary: CatholicOakridge Secondary School
Secondary: PublicSir Frederick Banting Secondary School
Secondary: PublicSaunders Secondary School
Secondary: Public-
Springbank Gardens
Wonderland Rd (Springbank Drive), London ON 1.73km -
Springbank Park
1080 Commissioners Rd W (at Rivers Edge Dr.), London ON N6K 1C3 1.44km -
Somerset Park
London ON 1.91km
-
Scotiabank
755 Wonderland Rd N, London ON N6H 4L1 0.68km -
Scotiabank
580 Wonderland Rd S (Commissioners), London ON N6K 2Y8 1km -
Access Cash
785 Wonderland Rd S, London ON N6K 1M6 1.02km
- 2 bath
- 2 bed
- 1000 sqft
100-1328 Commissioners Road West, London, Ontario • N6K 2Y6 • South B
- 2 bath
- 2 bed
- 1000 sqft
54-1328 Commissioners Road West, London, Ontario • N6K 2Y6 • South B














