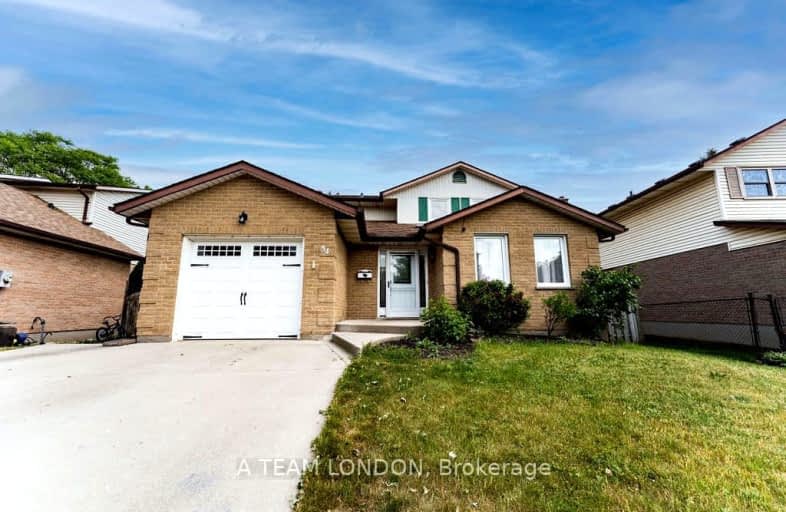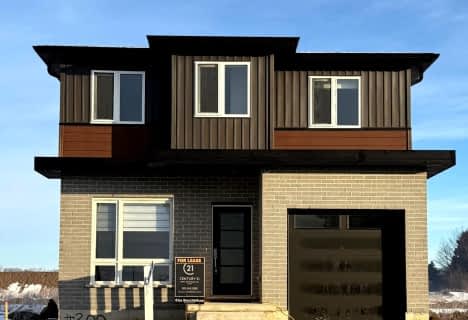Car-Dependent
- Most errands require a car.
26
/100
Some Transit
- Most errands require a car.
38
/100
Somewhat Bikeable
- Most errands require a car.
32
/100

Nicholas Wilson Public School
Elementary: Public
1.79 km
Arthur Stringer Public School
Elementary: Public
1.48 km
École élémentaire catholique Saint-Jean-de-Brébeuf
Elementary: Catholic
2.64 km
St Francis School
Elementary: Catholic
1.18 km
Wilton Grove Public School
Elementary: Public
1.03 km
Glen Cairn Public School
Elementary: Public
2.15 km
G A Wheable Secondary School
Secondary: Public
4.13 km
Thames Valley Alternative Secondary School
Secondary: Public
6.48 km
B Davison Secondary School Secondary School
Secondary: Public
4.73 km
London South Collegiate Institute
Secondary: Public
5.12 km
Regina Mundi College
Secondary: Catholic
5.00 km
Sir Wilfrid Laurier Secondary School
Secondary: Public
1.20 km
-
Thames Talbot Land Trust
944 Western Counties Rd, London ON N6C 2V4 2.61km -
Caesar Dog Park
London ON 2.63km -
City Wide Sports Park
London ON 3.18km
-
Libro Credit Union
841 Wellington Rd S (at Southdale Rd.), London ON N6E 3R5 2.62km -
Annie Morneau - Mortgage Agent - Mortgage Alliance
920 Commissioners Rd E, London ON N5Z 3J1 2.79km -
Scotiabank
639 Southdale Rd E (Montgomery Rd.), London ON N6E 3M2 2.82km





