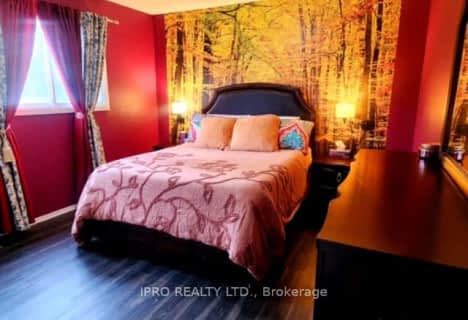Walker's Paradise
- Daily errands do not require a car.
97
/100
Excellent Transit
- Most errands can be accomplished by public transportation.
73
/100
Very Bikeable
- Most errands can be accomplished on bike.
88
/100

Victoria Public School
Elementary: Public
1.70 km
St Georges Public School
Elementary: Public
1.28 km
St Martin
Elementary: Catholic
1.97 km
Ryerson Public School
Elementary: Public
1.93 km
Lord Roberts Public School
Elementary: Public
1.22 km
Jeanne-Sauvé Public School
Elementary: Public
0.89 km
École secondaire catholique École secondaire Monseigneur-Bruyère
Secondary: Catholic
3.55 km
B Davison Secondary School Secondary School
Secondary: Public
2.96 km
London South Collegiate Institute
Secondary: Public
2.22 km
London Central Secondary School
Secondary: Public
0.74 km
Catholic Central High School
Secondary: Catholic
1.16 km
H B Beal Secondary School
Secondary: Public
1.55 km
-
Harris Park
530 Ridout St N (btwn Queens Ave. & Blackfriars St.), London ON 0.29km -
Blackfriars Park
Blackfriars St. to Queens Av., London ON 0.46km -
Ann Street Park
62 Ann St, London ON 0.66km
-
RBC Dominion Securities
148 Fullarton St, London ON N6A 5P3 0.3km -
Banque Nationale du Canada
465 Richmond St, London ON N6A 5P4 0.31km -
HSBC ATM
255 Dufferin Ave, London ON N6A 4K1 0.52km



