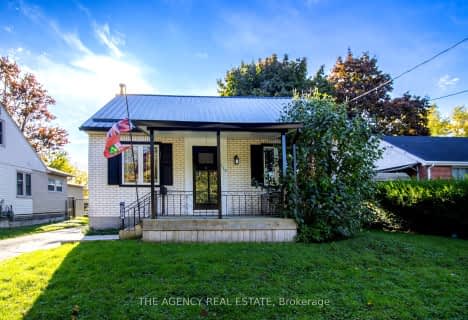
Notre Dame Separate School
Elementary: Catholic
0.11 km
St Paul Separate School
Elementary: Catholic
1.41 km
West Oaks French Immersion Public School
Elementary: Public
1.02 km
Riverside Public School
Elementary: Public
0.25 km
Woodland Heights Public School
Elementary: Public
1.67 km
Clara Brenton Public School
Elementary: Public
1.26 km
Westminster Secondary School
Secondary: Public
2.70 km
St. Andre Bessette Secondary School
Secondary: Catholic
4.98 km
St Thomas Aquinas Secondary School
Secondary: Catholic
2.76 km
Oakridge Secondary School
Secondary: Public
1.01 km
Sir Frederick Banting Secondary School
Secondary: Public
3.06 km
Saunders Secondary School
Secondary: Public
3.31 km




