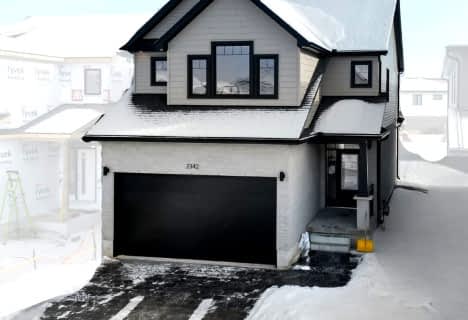
Sir Arthur Currie Public School
Elementary: Public
1.78 km
Orchard Park Public School
Elementary: Public
2.91 km
St Marguerite d'Youville
Elementary: Catholic
2.59 km
Masonville Public School
Elementary: Public
1.49 km
St Catherine of Siena
Elementary: Catholic
1.21 km
Emily Carr Public School
Elementary: Public
2.00 km
St. Andre Bessette Secondary School
Secondary: Catholic
2.39 km
Mother Teresa Catholic Secondary School
Secondary: Catholic
4.88 km
Oakridge Secondary School
Secondary: Public
5.55 km
Medway High School
Secondary: Public
3.05 km
Sir Frederick Banting Secondary School
Secondary: Public
2.62 km
A B Lucas Secondary School
Secondary: Public
4.60 km






