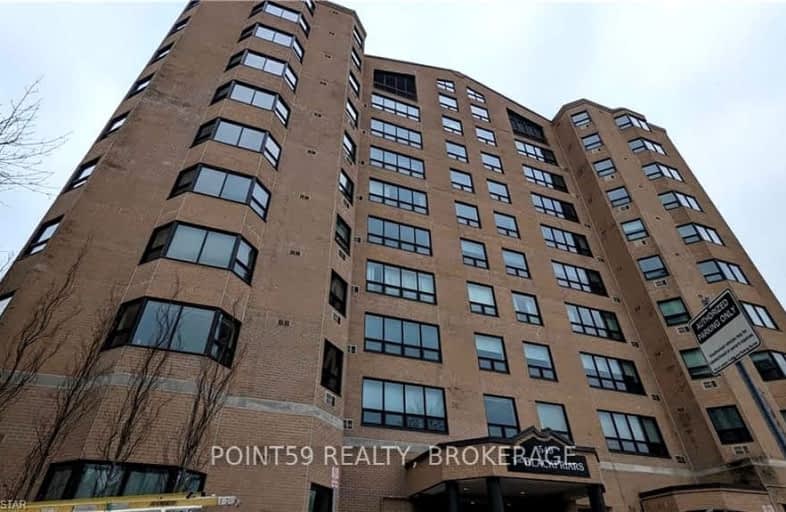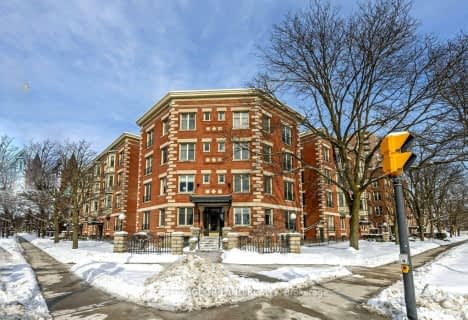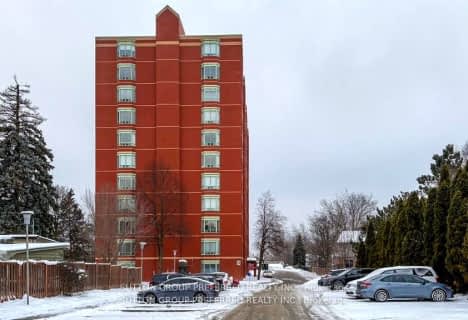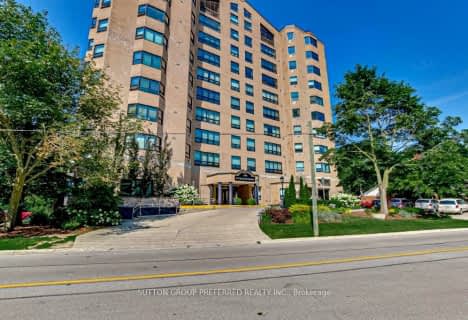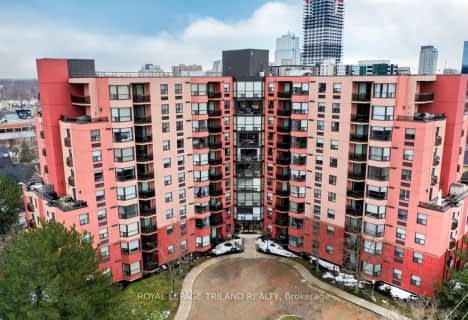Walker's Paradise
- Daily errands do not require a car.
95
/100
Excellent Transit
- Most errands can be accomplished by public transportation.
73
/100
Very Bikeable
- Most errands can be accomplished on bike.
86
/100

Victoria Public School
Elementary: Public
1.53 km
St Georges Public School
Elementary: Public
1.45 km
St Martin
Elementary: Catholic
1.86 km
Ryerson Public School
Elementary: Public
2.07 km
Lord Roberts Public School
Elementary: Public
1.41 km
Jeanne-Sauvé Public School
Elementary: Public
0.81 km
B Davison Secondary School Secondary School
Secondary: Public
3.07 km
Westminster Secondary School
Secondary: Public
3.57 km
London South Collegiate Institute
Secondary: Public
2.18 km
London Central Secondary School
Secondary: Public
0.93 km
Catholic Central High School
Secondary: Catholic
1.32 km
H B Beal Secondary School
Secondary: Public
1.71 km
-
Blackfriars Park
Blackfriars St. to Queens Av., London ON 0.37km -
Downtown Splash Pad
1 Dundas St, London ON N6A 2P1 0.56km -
Ivey Playground and Splash Pad
0.6km
-
VersaBank
140 Fullarton St, London ON N6A 5P2 0.29km -
RBC Dominion Securities
148 Fullarton St, London ON N6A 5P3 0.38km -
Scotiabank
44 the Courthouse Sq, London ON N6A 3C9 0.55km
For Sale
2 Bedrooms
More about this building
View 549 RIDOUT Street North, London