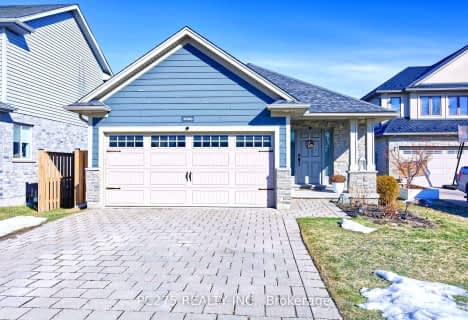
Sir George Etienne Cartier Public School
Elementary: Public
0.80 km
Rick Hansen Public School
Elementary: Public
1.03 km
Cleardale Public School
Elementary: Public
0.45 km
Sir Arthur Carty Separate School
Elementary: Catholic
1.03 km
Ashley Oaks Public School
Elementary: Public
1.20 km
White Oaks Public School
Elementary: Public
1.47 km
G A Wheable Secondary School
Secondary: Public
3.07 km
B Davison Secondary School Secondary School
Secondary: Public
3.69 km
London South Collegiate Institute
Secondary: Public
2.61 km
Sir Wilfrid Laurier Secondary School
Secondary: Public
2.36 km
Catholic Central High School
Secondary: Catholic
4.56 km
H B Beal Secondary School
Secondary: Public
4.54 km











