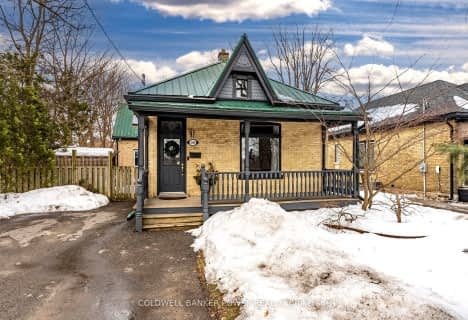
St Thomas More Separate School
Elementary: Catholic
0.20 km
Orchard Park Public School
Elementary: Public
0.31 km
University Heights Public School
Elementary: Public
0.82 km
Masonville Public School
Elementary: Public
2.83 km
Wilfrid Jury Public School
Elementary: Public
1.50 km
Eagle Heights Public School
Elementary: Public
1.74 km
Westminster Secondary School
Secondary: Public
4.75 km
St. Andre Bessette Secondary School
Secondary: Catholic
3.64 km
London Central Secondary School
Secondary: Public
3.77 km
Oakridge Secondary School
Secondary: Public
3.39 km
Catholic Central High School
Secondary: Catholic
4.22 km
Sir Frederick Banting Secondary School
Secondary: Public
1.37 km











