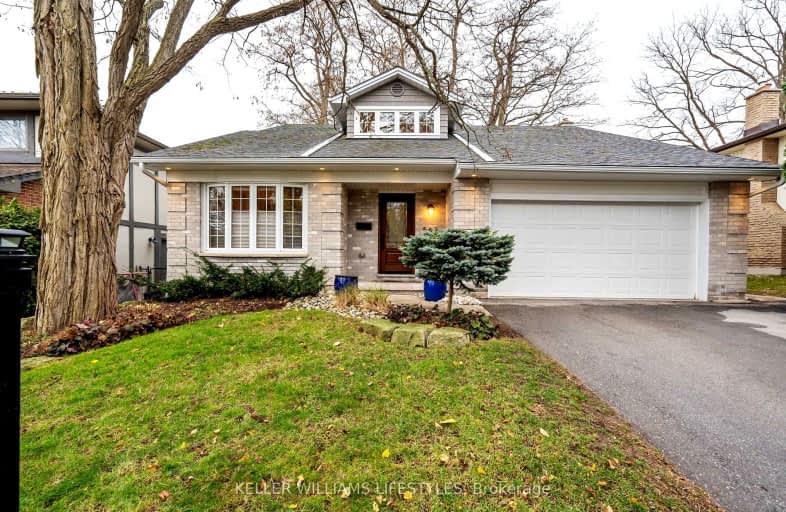Car-Dependent
- Most errands require a car.
28
/100
Some Transit
- Most errands require a car.
35
/100
Somewhat Bikeable
- Most errands require a car.
30
/100

St George Separate School
Elementary: Catholic
1.50 km
John Dearness Public School
Elementary: Public
1.99 km
St Theresa Separate School
Elementary: Catholic
0.35 km
Byron Somerset Public School
Elementary: Public
1.44 km
Byron Northview Public School
Elementary: Public
1.30 km
Byron Southwood Public School
Elementary: Public
0.74 km
Westminster Secondary School
Secondary: Public
5.42 km
St. Andre Bessette Secondary School
Secondary: Catholic
7.34 km
St Thomas Aquinas Secondary School
Secondary: Catholic
2.23 km
Oakridge Secondary School
Secondary: Public
3.77 km
Sir Frederick Banting Secondary School
Secondary: Public
6.58 km
Saunders Secondary School
Secondary: Public
4.20 km
-
Griffith Street Park
Ontario 0.51km -
Springbank Wading Pool
London ON 1.73km -
Springbank Park
1080 Commissioners Rd W (at Rivers Edge Dr.), London ON N6K 1C3 2.29km
-
Byron-Springbank Legion
1276 Commissioners Rd W, London ON N6K 1E1 1.33km -
TD Bank Financial Group
1260 Commissioners Rd W (Boler), London ON N6K 1C7 1.33km -
BMO Bank of Montreal
1200 Commissioners Rd W, London ON N6K 0J7 1.39km














