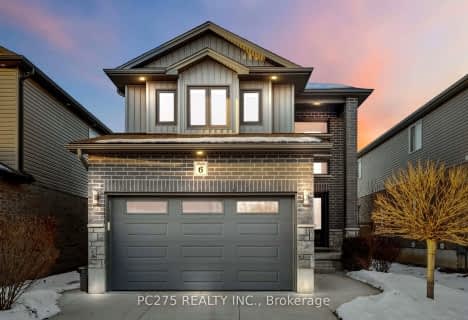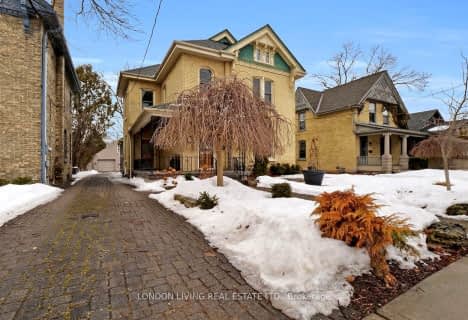
Tecumseh Public School
Elementary: Public
1.87 km
Sir George Etienne Cartier Public School
Elementary: Public
0.58 km
Cleardale Public School
Elementary: Public
0.76 km
Sir Arthur Carty Separate School
Elementary: Catholic
1.64 km
Mountsfield Public School
Elementary: Public
0.79 km
Ashley Oaks Public School
Elementary: Public
1.70 km
G A Wheable Secondary School
Secondary: Public
2.76 km
B Davison Secondary School Secondary School
Secondary: Public
3.30 km
London South Collegiate Institute
Secondary: Public
1.88 km
Sir Wilfrid Laurier Secondary School
Secondary: Public
2.92 km
Catholic Central High School
Secondary: Catholic
3.89 km
H B Beal Secondary School
Secondary: Public
3.92 km











