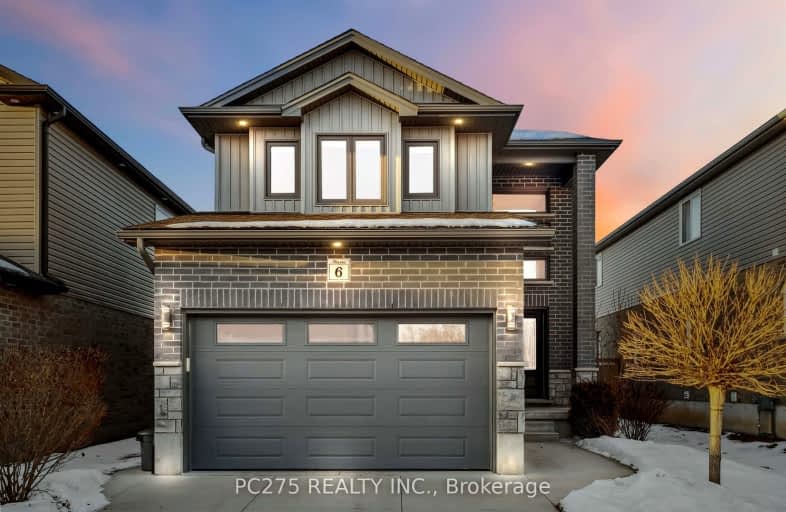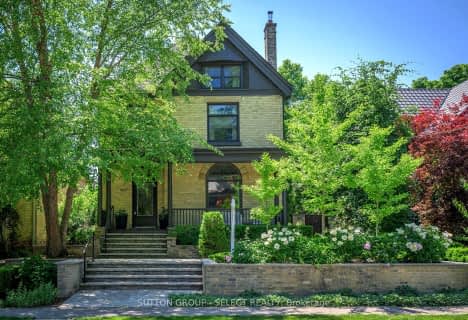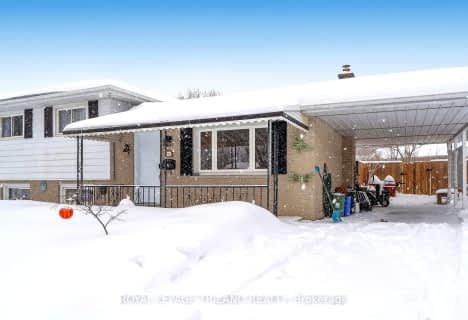
Holy Rosary Separate School
Elementary: CatholicAberdeen Public School
Elementary: PublicTecumseh Public School
Elementary: PublicLester B Pearson School for the Arts
Elementary: PublicSt. John French Immersion School
Elementary: CatholicPrincess Elizabeth Public School
Elementary: PublicG A Wheable Secondary School
Secondary: PublicB Davison Secondary School Secondary School
Secondary: PublicLondon South Collegiate Institute
Secondary: PublicLondon Central Secondary School
Secondary: PublicCatholic Central High School
Secondary: CatholicH B Beal Secondary School
Secondary: Public-
Maitland Park
London ON 0.4km -
Watson Park
0.57km -
Grand Wood Park
1.23km
-
TD Bank Financial Group
161 Grand Ave, London ON N6C 1M4 0.9km -
TD Bank Financial Group
353 Wellington Rd (Baseline), London ON N6C 4P8 1.24km -
TD Canada Trust ATM
353 Wellington Rd, London ON N6C 4P8 1.24km
- 2 bath
- 4 bed
- 2000 sqft
422 Commissioners Road East, London South, Ontario • N6C 2T5 • South G




















