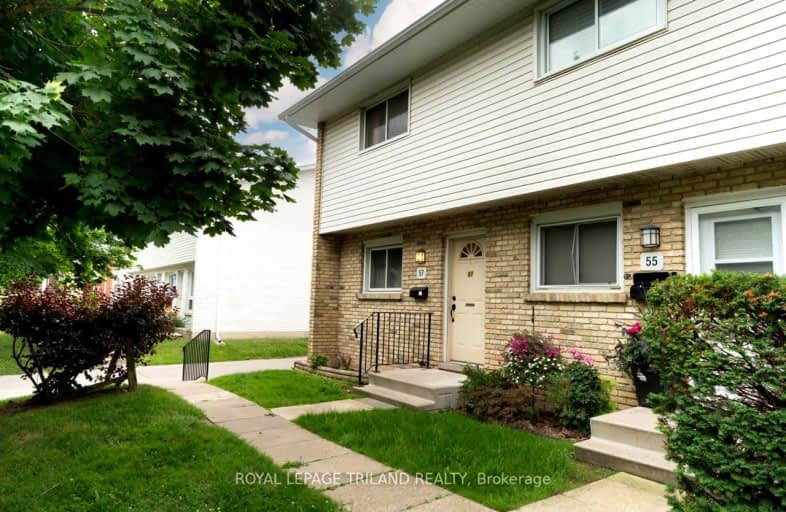Car-Dependent
- Most errands require a car.
47
/100
Some Transit
- Most errands require a car.
45
/100
Somewhat Bikeable
- Most errands require a car.
42
/100

Holy Family Elementary School
Elementary: Catholic
0.53 km
St Robert Separate School
Elementary: Catholic
0.68 km
Bonaventure Meadows Public School
Elementary: Public
1.10 km
Princess AnneFrench Immersion Public School
Elementary: Public
1.77 km
John P Robarts Public School
Elementary: Public
0.67 km
Lord Nelson Public School
Elementary: Public
0.76 km
Robarts Provincial School for the Deaf
Secondary: Provincial
4.43 km
Robarts/Amethyst Demonstration Secondary School
Secondary: Provincial
4.43 km
Thames Valley Alternative Secondary School
Secondary: Public
3.89 km
B Davison Secondary School Secondary School
Secondary: Public
5.33 km
John Paul II Catholic Secondary School
Secondary: Catholic
4.30 km
Clarke Road Secondary School
Secondary: Public
1.11 km


