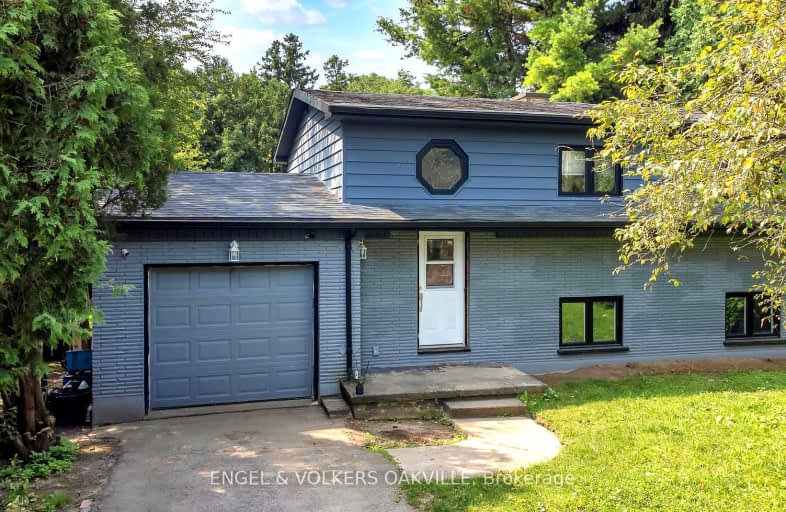Somewhat Walkable
- Some errands can be accomplished on foot.
57
/100
Some Transit
- Most errands require a car.
48
/100

St Thomas More Separate School
Elementary: Catholic
0.66 km
Orchard Park Public School
Elementary: Public
0.54 km
Notre Dame Separate School
Elementary: Catholic
2.51 km
University Heights Public School
Elementary: Public
1.53 km
Wilfrid Jury Public School
Elementary: Public
0.69 km
Emily Carr Public School
Elementary: Public
1.77 km
Westminster Secondary School
Secondary: Public
4.69 km
St. Andre Bessette Secondary School
Secondary: Catholic
3.14 km
St Thomas Aquinas Secondary School
Secondary: Catholic
4.41 km
Oakridge Secondary School
Secondary: Public
2.74 km
Sir Frederick Banting Secondary School
Secondary: Public
0.76 km
Saunders Secondary School
Secondary: Public
5.80 km



