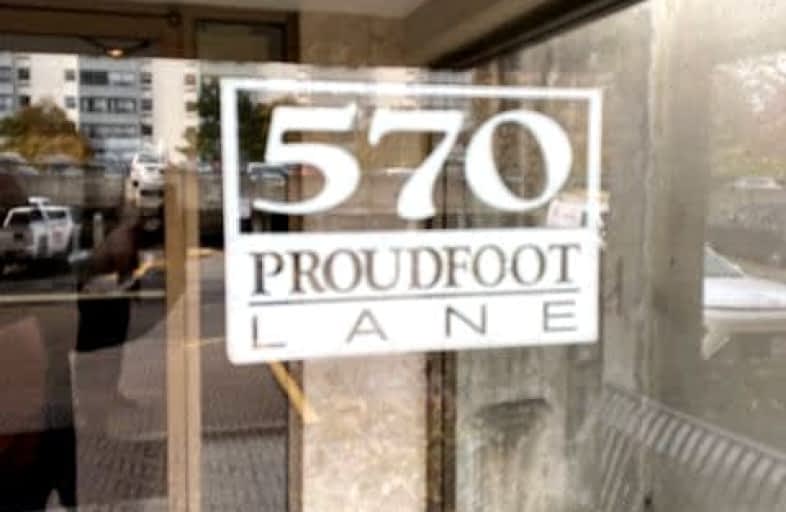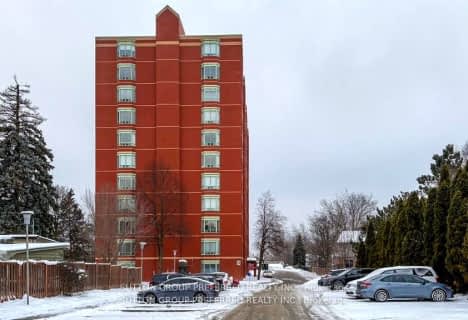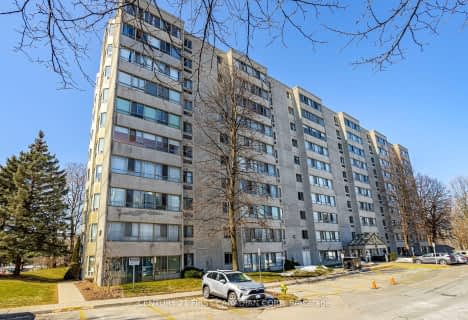Somewhat Walkable
- Some errands can be accomplished on foot.
Good Transit
- Some errands can be accomplished by public transportation.
Bikeable
- Some errands can be accomplished on bike.

St Thomas More Separate School
Elementary: CatholicOrchard Park Public School
Elementary: PublicNotre Dame Separate School
Elementary: CatholicUniversity Heights Public School
Elementary: PublicEagle Heights Public School
Elementary: PublicKensal Park Public School
Elementary: PublicWestminster Secondary School
Secondary: PublicLondon South Collegiate Institute
Secondary: PublicLondon Central Secondary School
Secondary: PublicOakridge Secondary School
Secondary: PublicSir Frederick Banting Secondary School
Secondary: PublicSaunders Secondary School
Secondary: Public-
Zodiac KTV
530 Oxford Street W, London, ON N6H 1T6 0.53km -
State & Main Kitchen & Bar
671 Wonderland Road N, London, ON N6H 0H9 0.71km -
Chuck's Roadhouse
666 Wonderland Road N, London, ON N6H 4K9 0.83km
-
McDonald's
520 Oxford St W, London, ON N6H 1T5 0.46km -
Chatime
541 Oxford Street W, Unit A2-102, London, ON N6H 0H9 0.58km -
Timothy's World Coffee
301 Oxford Street W, London, ON N6H 1S9 0.93km
-
Hybrid Fitness
530 Oxford Street W, London, ON N6H 1T6 0.5km -
Movati Athletic - London North
755 Wonderland Road North, London, ON N6H 4L1 1.15km -
Forest City Fitness
460 Berkshire Drive, London, ON N6J 3S1 2.38km
-
Rexall
1375 Beaverbrook Avenue, London, ON N6H 0J1 1.23km -
London Care Pharmacy
140 Oxford Street E, Suite 101, London, ON N6A 5R9 2.57km -
Wortley Village Pharmasave
190 Wortley Road, London, ON N6C 4Y7 2.96km
-
Pot Pot Restaurant
1 - 400 Sugarcreek Trail, London, ON N6H 1G3 0.29km -
Soprano's West Pizza
500 Oxford st W, London, ON N6H 1T5 0.37km -
Hanyang Jokbal
500 Oxford Street W, Unit 3, London, ON N6H 1T5 0.38km
-
Cherryhill Village Mall
301 Oxford St W, London, ON N6H 1S6 0.92km -
Esam Construction
301 Oxford Street W, London, ON N6H 1S6 0.92km -
Talbot Centre
148 Fullarton Street, London, ON N6A 5P3 2.68km
-
Indian Spice Centre
611 Wonderland Road N, London, ON N6H 4V6 0.64km -
Food Island Supermarket
530 Oxford Street W, London, ON N6H 1T6 0.54km -
Shopping Channy
415 Riverside Drive, London, ON N6H 2R8 0.51km
-
LCBO
71 York Street, London, ON N6A 1A6 2.65km -
The Beer Store
1080 Adelaide Street N, London, ON N5Y 2N1 4.57km -
The Beer Store
875 Highland Road W, Kitchener, ON N2N 2Y2 79.07km
-
7-Eleven
72 Wharncliffe Rd N, London, ON N6H 2A3 1.71km -
Shell Canada Products
880 Wonderland Road N, London, ON N6G 4X7 1.73km -
Tony Clark Car Care
420 Springbank Drive, London, ON N6J 1G8 1.76km
-
Hyland Cinema
240 Wharncliffe Road S, London, ON N6J 2L4 2.41km -
Western Film
Western University, Room 340, UCC Building, London, ON N6A 5B8 2.87km -
Imagine Cinemas London
355 Wellington Street, London, ON N6A 3N7 3.2km
-
Cherryhill Public Library
301 Oxford Street W, London, ON N6H 1S6 1.05km -
D. B. Weldon Library
1151 Richmond Street, London, ON N6A 3K7 2.78km -
London Public Library Landon Branch
167 Wortley Road, London, ON N6C 3P6 2.83km
-
London Health Sciences Centre - University Hospital
339 Windermere Road, London, ON N6G 2V4 3.29km -
Parkwood Hospital
801 Commissioners Road E, London, ON N6C 5J1 5.57km -
London Doctors' Relief Service
595 Wonderland Road N, London, ON N6H 3E2 0.66km
-
Greenway Off Leash Dog Park
London ON 1.09km -
Greenway Park
ON 1.25km -
Peppertree Park
London ON N6G 1L1 1.36km
-
Bmo
534 Oxford St W, London ON N6H 1T5 0.57km -
RBC Royal Bank
541 Oxford St W, London ON N6H 0H9 0.66km -
BMO Bank of Montreal
101 Cherryhill Blvd (at Oxford St W), London ON N6H 4S4 0.81km












