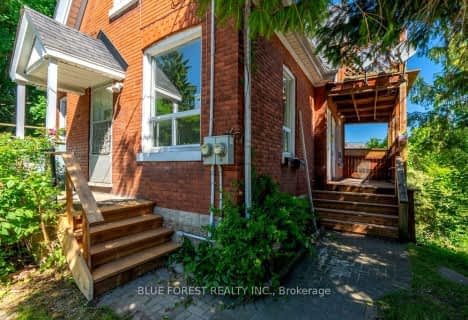
Wortley Road Public School
Elementary: Public
1.74 km
Sir George Etienne Cartier Public School
Elementary: Public
1.39 km
Sir Isaac Brock Public School
Elementary: Public
1.22 km
Cleardale Public School
Elementary: Public
1.05 km
Mountsfield Public School
Elementary: Public
1.10 km
Ashley Oaks Public School
Elementary: Public
1.70 km
G A Wheable Secondary School
Secondary: Public
3.42 km
Westminster Secondary School
Secondary: Public
2.29 km
London South Collegiate Institute
Secondary: Public
2.12 km
London Central Secondary School
Secondary: Public
4.21 km
Catholic Central High School
Secondary: Catholic
4.13 km
H B Beal Secondary School
Secondary: Public
4.24 km




