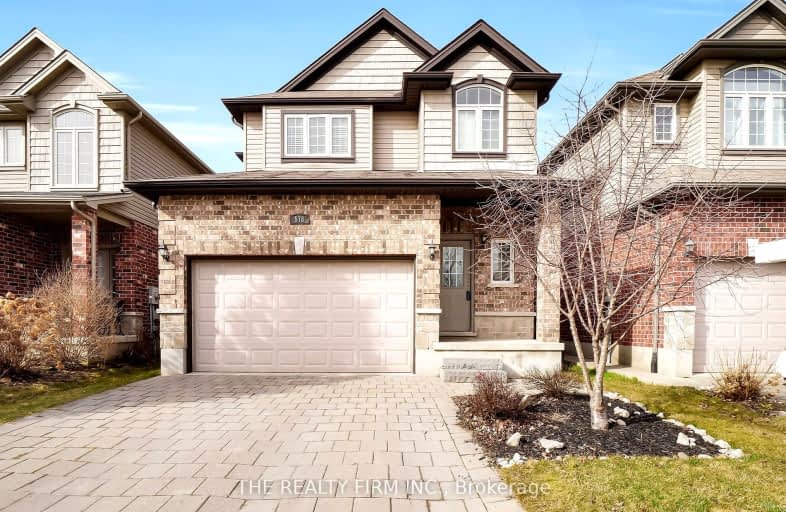Somewhat Walkable
- Some errands can be accomplished on foot.
59
/100
Some Transit
- Most errands require a car.
40
/100
Bikeable
- Some errands can be accomplished on bike.
58
/100

Sir Arthur Currie Public School
Elementary: Public
1.70 km
St Paul Separate School
Elementary: Catholic
3.55 km
St Marguerite d'Youville
Elementary: Catholic
0.53 km
Clara Brenton Public School
Elementary: Public
3.38 km
Wilfrid Jury Public School
Elementary: Public
2.18 km
Emily Carr Public School
Elementary: Public
1.09 km
Westminster Secondary School
Secondary: Public
6.93 km
St. Andre Bessette Secondary School
Secondary: Catholic
0.66 km
St Thomas Aquinas Secondary School
Secondary: Catholic
4.53 km
Oakridge Secondary School
Secondary: Public
3.79 km
Medway High School
Secondary: Public
5.54 km
Sir Frederick Banting Secondary School
Secondary: Public
1.91 km
-
Kidscape
London ON 1.1km -
Kidscape Indoor Playground
1828 Blue Heron Dr, London ON N6H 0B7 1.13km -
Ilderton Community Park
London ON 1.28km
-
Scotiabank
1430 Fanshawe Park Rd W, London ON N6G 0A4 0.89km -
Scotiabank
131 Queen St E, London ON N6G 0A4 0.9km -
Jonathan Mark Davis: Primerica - Financial Svc
1885 Blue Heron Dr, London ON N6H 5L9 0.98km













