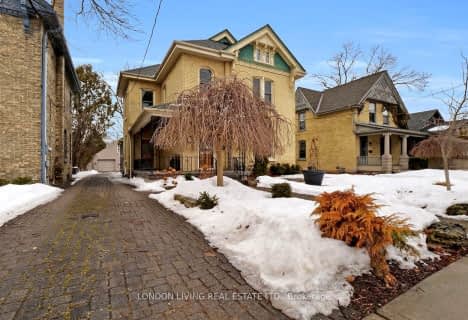
St Jude Separate School
Elementary: Catholic
1.37 km
W Sherwood Fox Public School
Elementary: Public
0.28 km
École élémentaire catholique Frère André
Elementary: Catholic
1.36 km
Jean Vanier Separate School
Elementary: Catholic
0.99 km
Woodland Heights Public School
Elementary: Public
1.45 km
Westmount Public School
Elementary: Public
0.99 km
Westminster Secondary School
Secondary: Public
0.99 km
London South Collegiate Institute
Secondary: Public
3.95 km
St Thomas Aquinas Secondary School
Secondary: Catholic
4.44 km
Oakridge Secondary School
Secondary: Public
3.58 km
Sir Frederick Banting Secondary School
Secondary: Public
5.80 km
Saunders Secondary School
Secondary: Public
0.82 km












