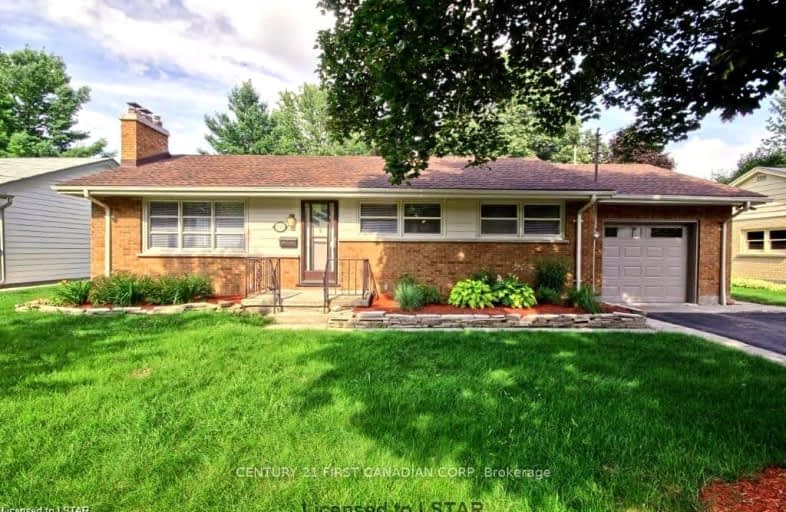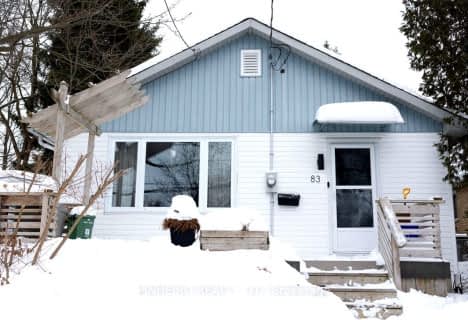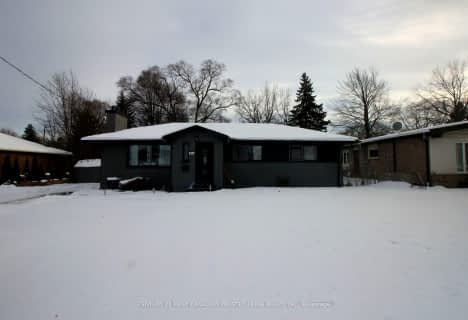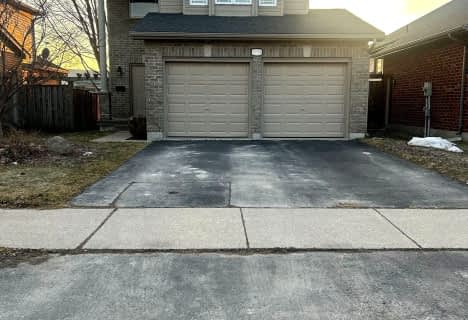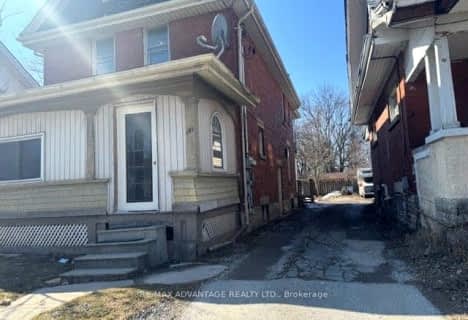Somewhat Walkable
- Some errands can be accomplished on foot.
54
/100
Good Transit
- Some errands can be accomplished by public transportation.
50
/100
Very Bikeable
- Most errands can be accomplished on bike.
78
/100

Notre Dame Separate School
Elementary: Catholic
0.57 km
West Oaks French Immersion Public School
Elementary: Public
1.67 km
Riverside Public School
Elementary: Public
0.92 km
Woodland Heights Public School
Elementary: Public
1.63 km
Clara Brenton Public School
Elementary: Public
1.67 km
Kensal Park Public School
Elementary: Public
1.66 km
Westminster Secondary School
Secondary: Public
2.63 km
St. Andre Bessette Secondary School
Secondary: Catholic
4.92 km
St Thomas Aquinas Secondary School
Secondary: Catholic
3.39 km
Oakridge Secondary School
Secondary: Public
1.56 km
Sir Frederick Banting Secondary School
Secondary: Public
2.79 km
Saunders Secondary School
Secondary: Public
3.59 km
-
Greenway Park
ON 0.76km -
Capulet Park
London ON 0.85km -
Beaverbrook Woods Park
London ON 1.04km
-
Bmo
534 Oxford St W, London ON N6H 1T5 0.72km -
BMO Bank of Montreal
534 Oxford St W, London ON N6H 1T5 0.76km -
Localcoin Bitcoin ATM - Hasty Market
260 Blue Forest Dr, London ON N6G 4M2 1.99km
