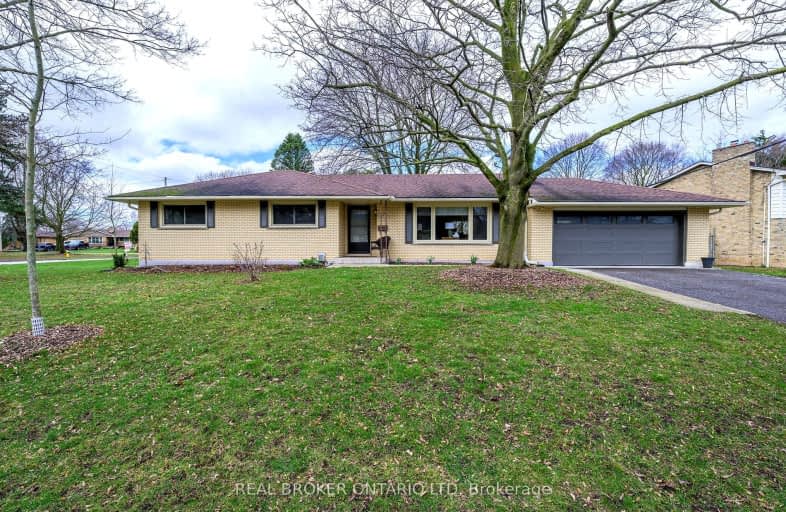
Somewhat Walkable
- Some errands can be accomplished on foot.
Some Transit
- Most errands require a car.
Very Bikeable
- Most errands can be accomplished on bike.

St Thomas More Separate School
Elementary: CatholicOrchard Park Public School
Elementary: PublicUniversity Heights Public School
Elementary: PublicSt Marguerite d'Youville
Elementary: CatholicWilfrid Jury Public School
Elementary: PublicEmily Carr Public School
Elementary: PublicWestminster Secondary School
Secondary: PublicSt. Andre Bessette Secondary School
Secondary: CatholicSt Thomas Aquinas Secondary School
Secondary: CatholicOakridge Secondary School
Secondary: PublicMedway High School
Secondary: PublicSir Frederick Banting Secondary School
Secondary: Public-
State & Main Kitchen & Bar
671 Wonderland Road N, London, ON N6H 0H9 1.66km -
Chuck's Roadhouse
666 Wonderland Road N, London, ON N6H 4K9 1.61km -
Crabby Joe's
670 Oxford Road W, London, ON N6H 1T9 1.82km
-
McDonald's
1175 Wonderland Road, London, ON N2G 2B9 0.69km -
Urban Brews
1015 Aldersbrook Road, London, ON N6G 4L8 0.98km -
Chatime
541 Oxford Street W, Unit A2-102, London, ON N6H 0H9 1.72km
-
GoodLife Fitness
1225 Wonderland Road N, London, ON N6G 2V9 0.76km -
Movati Athletic - London North
755 Wonderland Road North, London, ON N6H 4L1 1.03km -
Hybrid Fitness
530 Oxford Street W, London, ON N6H 1T6 1.92km
-
London Care Pharmacy North
1261 Beaverbrook avenue, London, ON N6H 4L1 0.9km -
Rexall
1375 Beaverbrook Avenue, London, ON N6H 0J1 1.04km -
UH Prescription Centre
339 Windermere Rd, London, ON N6G 2V4 2.48km
-
Sultan
260 Blue Forest Drive, London, ON N6G 3J7 0.34km -
Bernie's Bar & Grill
1225 Wonderland Rd N, London, ON N6G 2C3 0.77km -
McDonald's
1175 Wonderland Road, London, ON N2G 2B9 0.69km
-
Sherwood Forest Mall
1225 Wonderland Road N, London, ON N6G 2V9 0.76km -
Cherryhill Village Mall
301 Oxford St W, London, ON N6H 1S6 2.21km -
Esam Construction
301 Oxford Street W, London, ON N6H 1S6 2.21km
-
Farah Food 30
260 Blue Forest Drive, London, ON N6G 4M2 0.35km -
Food Basics
1225 Wonderland Road N, London, ON N6G 2V9 0.82km -
M&M Food Market
1371 Beaverbrook Avenue, London, ON N6H 4K9 0.99km
-
LCBO
71 York Street, London, ON N6A 1A6 4.36km -
The Beer Store
1080 Adelaide Street N, London, ON N5Y 2N1 4.87km -
LCBO
450 Columbia Street W, Waterloo, ON N2T 2W1 78.92km
-
Shell Canada Products
880 Wonderland Road N, London, ON N6G 4X7 0.44km -
Porky's Bbq & Leisure
1075 Sarnia Road, London, ON N6H 5J9 2.28km -
Shell
1170 Oxford Street W, London, ON N6H 4N2 3.16km
-
Western Film
Western University, Room 340, UCC Building, London, ON N6A 5B8 2.18km -
Cineplex
1680 Richmond Street, London, ON N6G 3.57km -
Hyland Cinema
240 Wharncliffe Road S, London, ON N6J 2L4 4.45km
-
London Public Library - Sherwood Branch
1225 Wonderland Road N, London, ON N6G 2V9 0.76km -
D. B. Weldon Library
1151 Richmond Street, London, ON N6A 3K7 2.17km -
Cherryhill Public Library
301 Oxford Street W, London, ON N6H 1S6 2.17km
-
London Health Sciences Centre - University Hospital
339 Windermere Road, London, ON N6G 2V4 2.48km -
Parkwood Hospital
801 Commissioners Road E, London, ON N6C 5J1 7.52km -
Sheer Health Medical Clinic
1476 Aldersbrook Road, London, ON N6G 0P5 1.41km
-
Medway Splash pad
1045 Wonderland Rd N (Sherwood Forest Sq), London ON N6G 2Y9 0.56km -
Peppertree Park
London ON N6G 1L1 0.72km -
University Heights Park
London ON 1.17km
-
BMO Bank of Montreal
880 Wonderland Rd N, London ON N6G 4X7 0.43km -
BMO Bank of Montreal
1225 Wonderland Rd N (at Gainsborough Rd), London ON N6G 2V9 0.79km -
RBC Royal Bank
1225 Wonderland Rd N (Gainsborough), London ON N6G 2V9 0.85km












