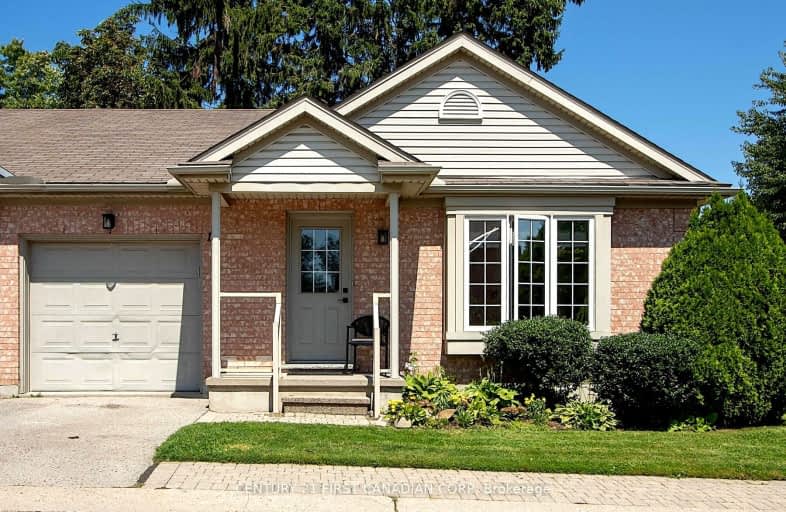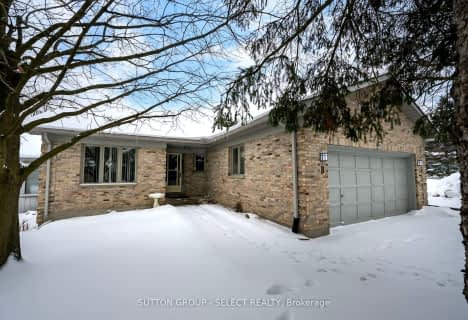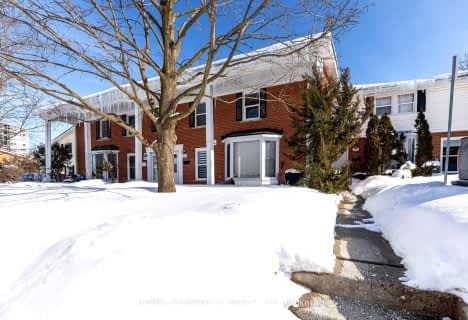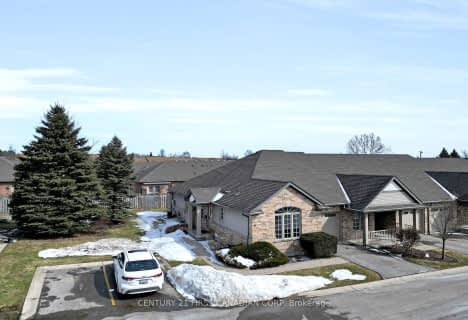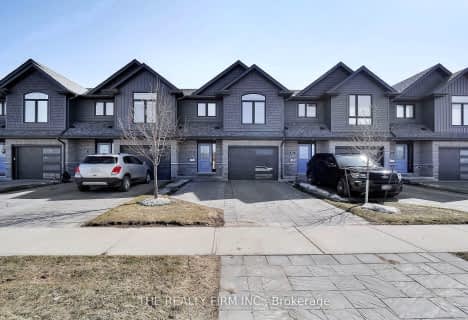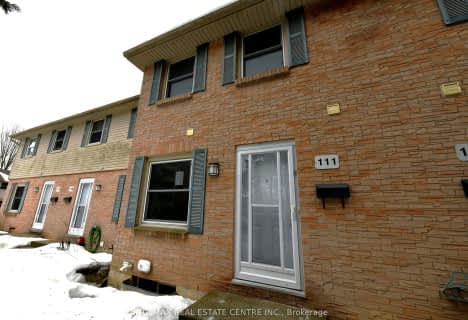Somewhat Walkable
- Some errands can be accomplished on foot.
Some Transit
- Most errands require a car.
Very Bikeable
- Most errands can be accomplished on bike.

St. Kateri Separate School
Elementary: CatholicSt Mark
Elementary: CatholicStoneybrook Public School
Elementary: PublicNorthridge Public School
Elementary: PublicJack Chambers Public School
Elementary: PublicStoney Creek Public School
Elementary: PublicÉcole secondaire Gabriel-Dumont
Secondary: PublicÉcole secondaire catholique École secondaire Monseigneur-Bruyère
Secondary: CatholicMother Teresa Catholic Secondary School
Secondary: CatholicMontcalm Secondary School
Secondary: PublicMedway High School
Secondary: PublicA B Lucas Secondary School
Secondary: Public-
Adelaide Street Wells Park
London ON 2.24km -
Meander Creek Park
London ON 2.25km -
Weldon Park
St John's Dr, Arva ON 3.02km
-
BMO Bank of Montreal
1595 Adelaide St N, London ON N5X 4E8 0.25km -
RBC Royal Bank ATM
1845 Adelaide St N, London ON N5X 0E3 1km -
CIBC
97 Fanshawe Park Rd E, London ON N5X 2S7 2.12km
- 4 bath
- 3 bed
- 1200 sqft
28-1478 Adelaide Street North, London, Ontario • N5X 3Y1 • North H
