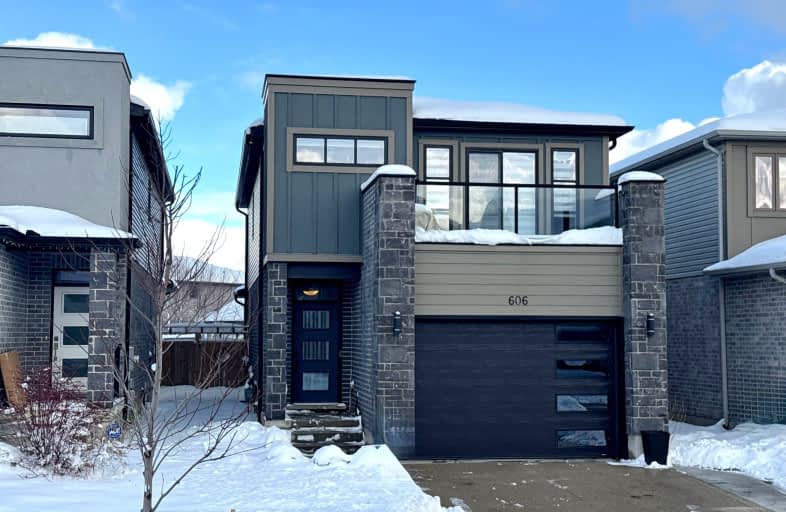
Video Tour
Somewhat Walkable
- Some errands can be accomplished on foot.
60
/100
Some Transit
- Most errands require a car.
40
/100
Bikeable
- Some errands can be accomplished on bike.
62
/100

Sir Arthur Currie Public School
Elementary: Public
1.51 km
St Paul Separate School
Elementary: Catholic
3.76 km
St Marguerite d'Youville
Elementary: Catholic
0.75 km
Clara Brenton Public School
Elementary: Public
3.60 km
Wilfrid Jury Public School
Elementary: Public
2.41 km
Emily Carr Public School
Elementary: Public
1.23 km
Westminster Secondary School
Secondary: Public
7.16 km
St. Andre Bessette Secondary School
Secondary: Catholic
0.44 km
St Thomas Aquinas Secondary School
Secondary: Catholic
4.71 km
Oakridge Secondary School
Secondary: Public
4.02 km
Medway High School
Secondary: Public
5.45 km
Sir Frederick Banting Secondary School
Secondary: Public
2.11 km
-
Kidscape Indoor Playground
1828 Blue Heron Dr, London ON N6H 0B7 1.14km -
Northwest Optimist Park
Ontario 1.16km -
Parking lot
London ON 1.59km
-
TD Bank Financial Group
1365 Fanshawe Park Rd W, London ON N6G 0E3 0.63km -
CIBC
1960 Hyde Park Rd (at Fanshaw Park Rd.), London ON N6H 5L9 0.85km -
BMO Bank of Montreal
1225 Wonderland Rd N (at Gainsborough Rd), London ON N6G 2V9 2.01km












