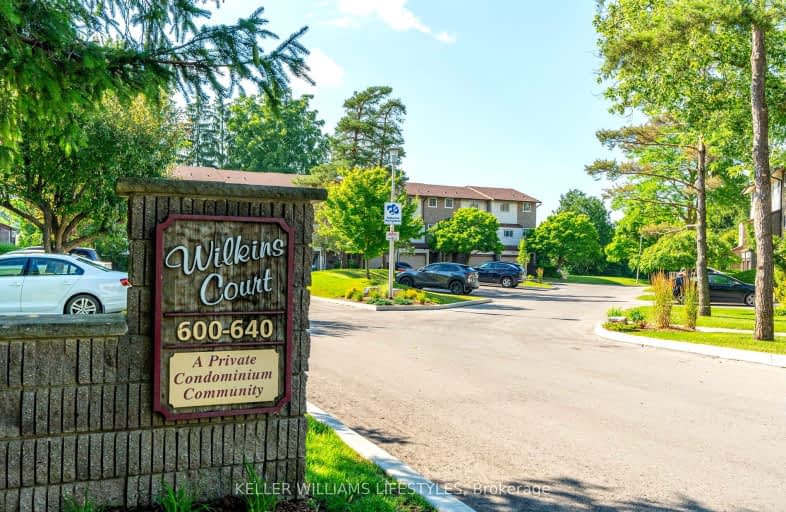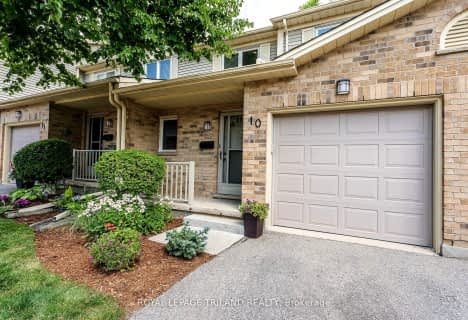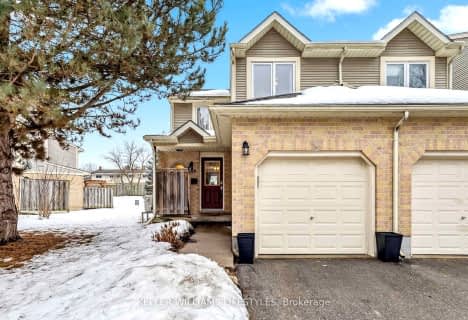
Holy Rosary Separate School
Elementary: CatholicSir George Etienne Cartier Public School
Elementary: PublicRick Hansen Public School
Elementary: PublicCleardale Public School
Elementary: PublicSir Arthur Carty Separate School
Elementary: CatholicMountsfield Public School
Elementary: PublicG A Wheable Secondary School
Secondary: PublicB Davison Secondary School Secondary School
Secondary: PublicLondon South Collegiate Institute
Secondary: PublicSir Wilfrid Laurier Secondary School
Secondary: PublicCatholic Central High School
Secondary: CatholicH B Beal Secondary School
Secondary: Public-
Winblest Park
0.85km -
Rowntree Park
ON 1.67km -
Ashley Oaks Public School
Ontario 1.72km
-
BMO Bank of Montreal
643 Commissioners Rd E, London ON N6C 2T9 0.63km -
BMO Bank of Montreal
395 Wellington Rd, London ON N6C 5Z6 0.88km -
TD Canada Trust ATM
353 Wellington Rd, London ON N6C 4P8 1.18km
- 2 bath
- 3 bed
- 1200 sqft
33-855 Southdale Road East, London South, Ontario • N6E 1V7 • South Y
- 2 bath
- 3 bed
- 1400 sqft
33-855 Southdale Road East, London South, Ontario • N6E 1V7 • South Y














