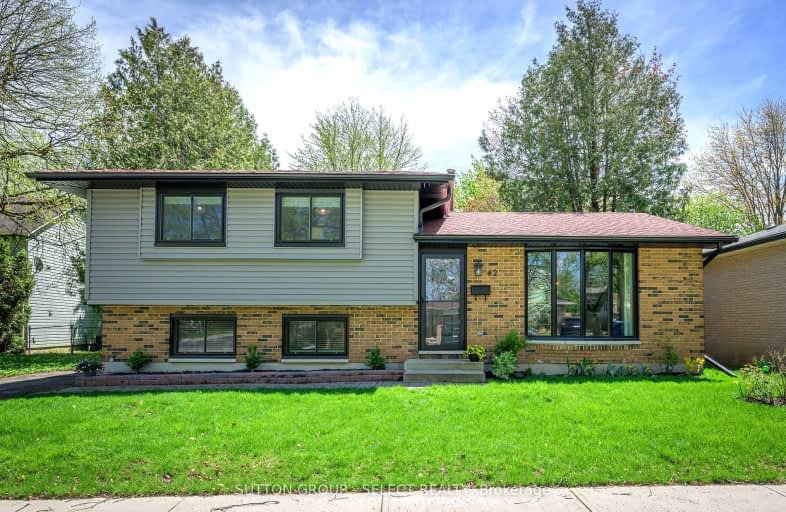
Video Tour
Somewhat Walkable
- Some errands can be accomplished on foot.
56
/100
Some Transit
- Most errands require a car.
38
/100
Bikeable
- Some errands can be accomplished on bike.
55
/100

Sir Arthur Currie Public School
Elementary: Public
2.27 km
St Thomas More Separate School
Elementary: Catholic
2.10 km
Orchard Park Public School
Elementary: Public
1.85 km
St Marguerite d'Youville
Elementary: Catholic
0.60 km
Wilfrid Jury Public School
Elementary: Public
1.21 km
Emily Carr Public School
Elementary: Public
0.39 km
Westminster Secondary School
Secondary: Public
6.04 km
St. Andre Bessette Secondary School
Secondary: Catholic
1.57 km
St Thomas Aquinas Secondary School
Secondary: Catholic
4.43 km
Oakridge Secondary School
Secondary: Public
3.26 km
Medway High School
Secondary: Public
5.42 km
Sir Frederick Banting Secondary School
Secondary: Public
0.82 km
-
Northwest Optimist Park
Ontario 0.26km -
Active Playground Equipment Inc
London ON 0.69km -
Medway Splash pad
1045 Wonderland Rd N (Sherwood Forest Sq), London ON N6G 2Y9 0.9km
-
BMO Bank of Montreal
1225 Wonderland Rd N (at Gainsborough Rd), London ON N6G 2V9 0.74km -
RBC Royal Bank
1265 Fanshawe Park Rd W (Hyde Park Rd), London ON N6G 0G4 1.7km -
BMO Bank of Montreal
880 Wonderland Rd N, London ON N6G 4X7 1.71km












