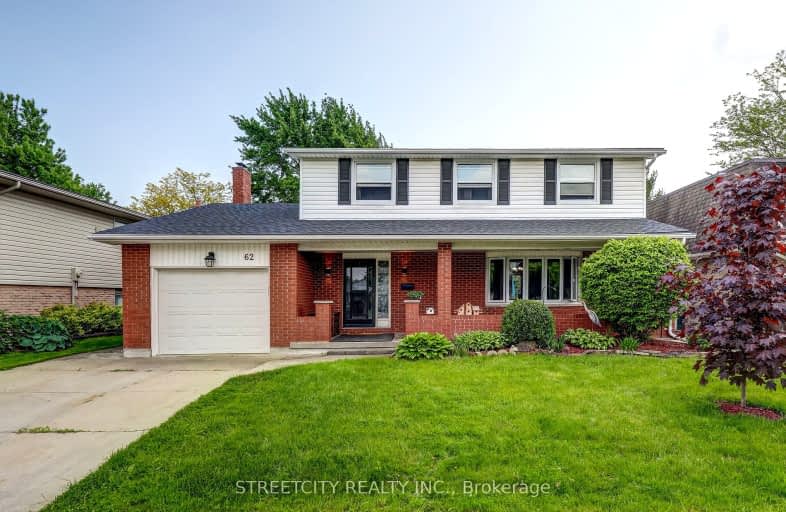Somewhat Walkable
- Some errands can be accomplished on foot.
54
/100
Some Transit
- Most errands require a car.
44
/100
Bikeable
- Some errands can be accomplished on bike.
51
/100

St Jude Separate School
Elementary: Catholic
0.98 km
Arthur Ford Public School
Elementary: Public
1.01 km
W Sherwood Fox Public School
Elementary: Public
0.29 km
École élémentaire catholique Frère André
Elementary: Catholic
1.38 km
Jean Vanier Separate School
Elementary: Catholic
1.21 km
Westmount Public School
Elementary: Public
1.17 km
Westminster Secondary School
Secondary: Public
0.90 km
London South Collegiate Institute
Secondary: Public
3.69 km
London Central Secondary School
Secondary: Public
5.13 km
Oakridge Secondary School
Secondary: Public
3.93 km
Catholic Central High School
Secondary: Catholic
5.27 km
Saunders Secondary School
Secondary: Public
1.02 km
-
Odessa Park
Ontario 0.84km -
Basil Grover Park
London ON 1.76km -
Springbank Gardens
Wonderland Rd (Springbank Drive), London ON 2.02km
-
BMO Bank of Montreal
785 Wonderland Rd S, London ON N6K 1M6 0.77km -
Bitcoin Depot - Bitcoin ATM
925 Wonderland Rd S, London ON N6K 3R5 1.01km -
CoinFlip Bitcoin ATM
132 Commissioners Rd W, London ON N6J 1X8 1.41km














