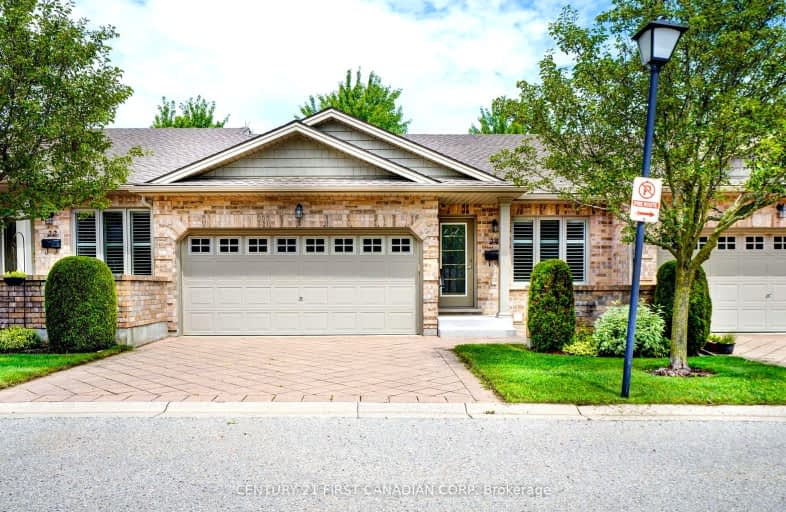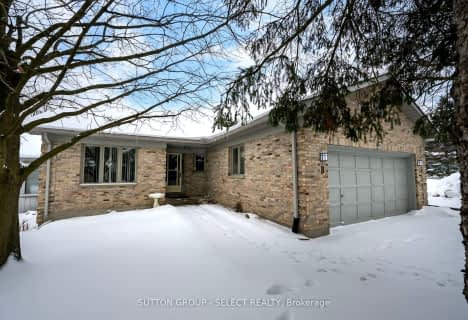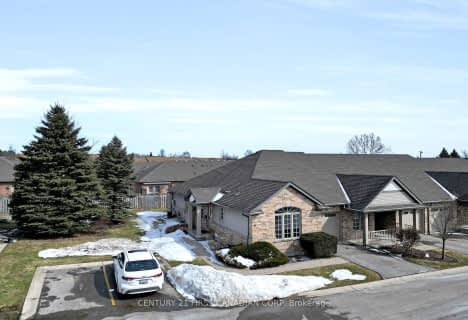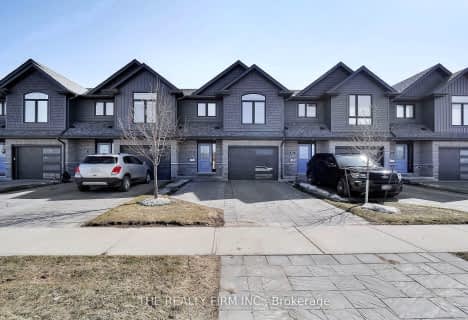Somewhat Walkable
- Some errands can be accomplished on foot.
Some Transit
- Most errands require a car.
Bikeable
- Some errands can be accomplished on bike.

St. Kateri Separate School
Elementary: CatholicCentennial Central School
Elementary: PublicSt Mark
Elementary: CatholicStoneybrook Public School
Elementary: PublicJack Chambers Public School
Elementary: PublicStoney Creek Public School
Elementary: PublicÉcole secondaire Gabriel-Dumont
Secondary: PublicÉcole secondaire catholique École secondaire Monseigneur-Bruyère
Secondary: CatholicMother Teresa Catholic Secondary School
Secondary: CatholicMontcalm Secondary School
Secondary: PublicMedway High School
Secondary: PublicA B Lucas Secondary School
Secondary: Public-
Constitution Park
735 Grenfell Dr, London ON N5X 2C4 1.16km -
Dog Park
Adelaide St N (Windemere Ave), London ON 2.35km -
Carriage Hill Park
Ontario 2.98km
-
TD Bank Financial Group
608 Fanshawe Park Rd E, London ON N5X 1L1 1.2km -
RBC Royal Bank
96 Fanshawe Park Rd E (at North Centre Rd.), London ON N5X 4C5 2.52km -
TD Canada Trust Branch and ATM
2165 Richmond St, London ON N6G 3V9 2.73km
- 4 bath
- 3 bed
- 1200 sqft
28-1478 Adelaide Street North, London, Ontario • N5X 3Y1 • North H














