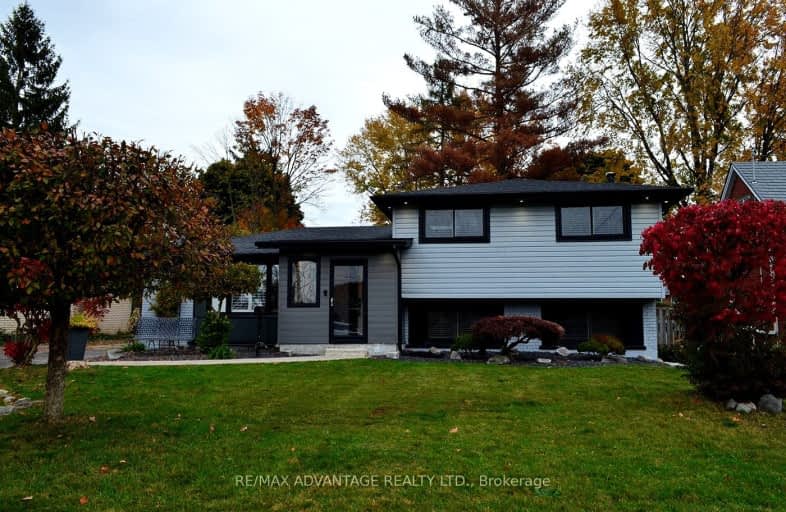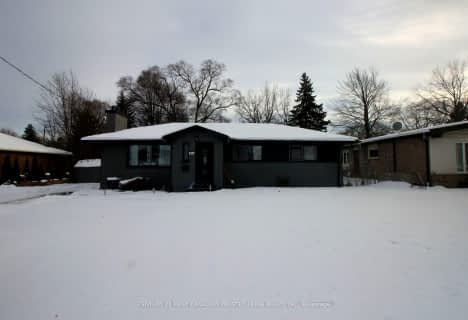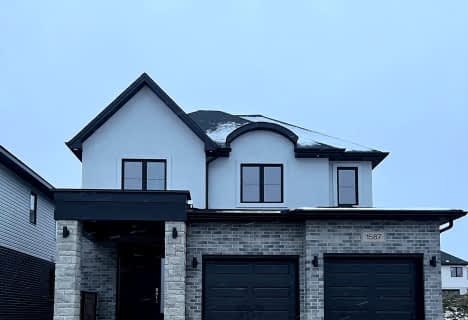Car-Dependent
- Most errands require a car.
39
/100
Some Transit
- Most errands require a car.
35
/100
Bikeable
- Some errands can be accomplished on bike.
56
/100

St George Separate School
Elementary: Catholic
1.48 km
St Paul Separate School
Elementary: Catholic
1.54 km
John Dearness Public School
Elementary: Public
0.37 km
École élémentaire Marie-Curie
Elementary: Public
0.78 km
Byron Northview Public School
Elementary: Public
0.94 km
Byron Southwood Public School
Elementary: Public
1.98 km
Westminster Secondary School
Secondary: Public
4.62 km
St. Andre Bessette Secondary School
Secondary: Catholic
5.20 km
St Thomas Aquinas Secondary School
Secondary: Catholic
0.22 km
Oakridge Secondary School
Secondary: Public
1.74 km
Sir Frederick Banting Secondary School
Secondary: Public
4.37 km
Saunders Secondary School
Secondary: Public
4.16 km







