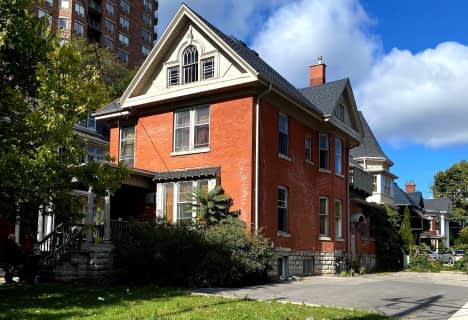
Wortley Road Public School
Elementary: Public
0.43 km
Victoria Public School
Elementary: Public
0.72 km
St Martin
Elementary: Catholic
0.09 km
Tecumseh Public School
Elementary: Public
1.06 km
Arthur Ford Public School
Elementary: Public
2.18 km
Mountsfield Public School
Elementary: Public
1.43 km
G A Wheable Secondary School
Secondary: Public
2.84 km
Westminster Secondary School
Secondary: Public
2.20 km
London South Collegiate Institute
Secondary: Public
0.94 km
London Central Secondary School
Secondary: Public
2.31 km
Catholic Central High School
Secondary: Catholic
2.35 km
H B Beal Secondary School
Secondary: Public
2.57 km






