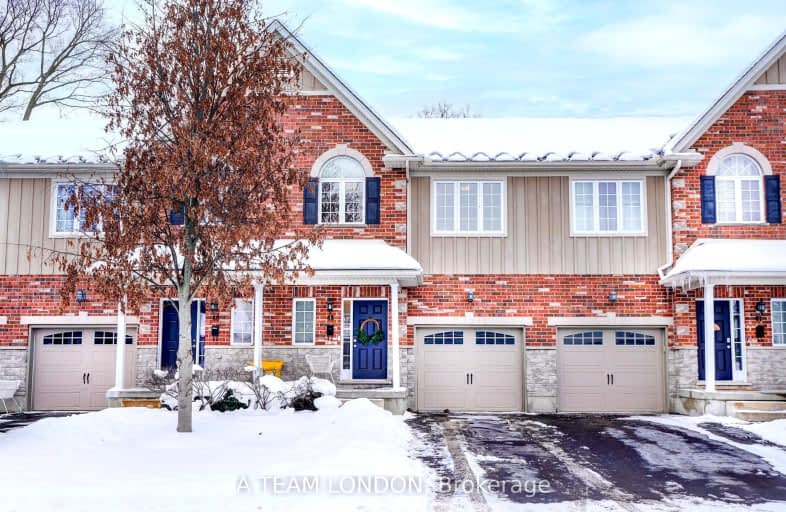Very Walkable
- Most errands can be accomplished on foot.
Good Transit
- Some errands can be accomplished by public transportation.
Very Bikeable
- Most errands can be accomplished on bike.

Wortley Road Public School
Elementary: PublicVictoria Public School
Elementary: PublicSt Martin
Elementary: CatholicÉcole élémentaire catholique Frère André
Elementary: CatholicJeanne-Sauvé Public School
Elementary: PublicKensal Park Public School
Elementary: PublicWestminster Secondary School
Secondary: PublicLondon South Collegiate Institute
Secondary: PublicLondon Central Secondary School
Secondary: PublicCatholic Central High School
Secondary: CatholicSaunders Secondary School
Secondary: PublicH B Beal Secondary School
Secondary: Public-
Murray Park
Ontario 0.63km -
Duchess Avenue Park
26 Duchess Ave (Wharncliffe Road), London ON 0.87km -
River Forks Park
Wharncliffe Rd S, London ON 0.91km
-
TD Canada Trust ATM
191 Wortley Rd, London ON N6C 3P8 0.98km -
TD Bank Financial Group
191 Wortley Rd (Elmwood Ave), London ON N6C 3P8 1km -
Altrua Financial
151B York St, London ON N6A 1A8 1.41km


