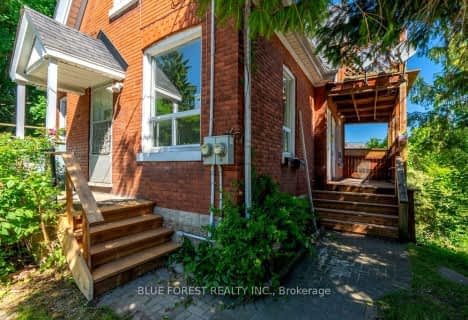
Wortley Road Public School
Elementary: Public
1.84 km
Sir George Etienne Cartier Public School
Elementary: Public
1.39 km
Sir Isaac Brock Public School
Elementary: Public
1.17 km
Cleardale Public School
Elementary: Public
0.97 km
Mountsfield Public School
Elementary: Public
1.17 km
Ashley Oaks Public School
Elementary: Public
1.60 km
G A Wheable Secondary School
Secondary: Public
3.47 km
Westminster Secondary School
Secondary: Public
2.35 km
London South Collegiate Institute
Secondary: Public
2.20 km
London Central Secondary School
Secondary: Public
4.31 km
Catholic Central High School
Secondary: Catholic
4.23 km
H B Beal Secondary School
Secondary: Public
4.33 km



